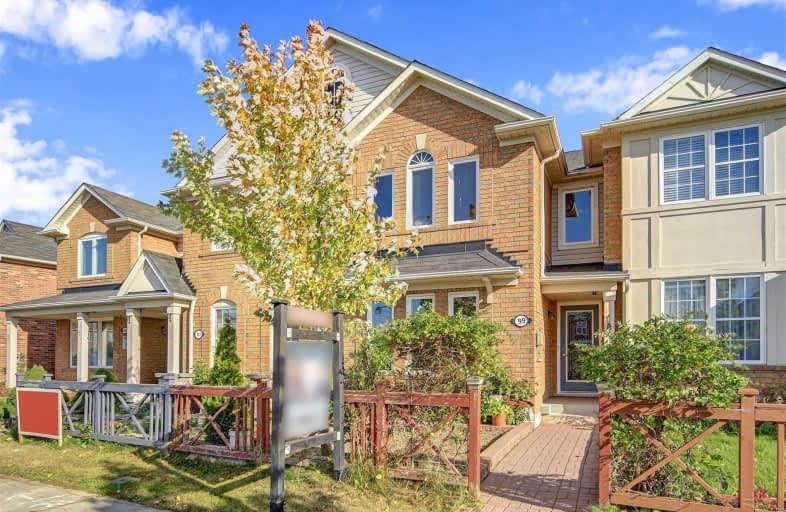
St Bede Catholic School
Elementary: Catholic
1.15 km
St Gabriel Lalemant Catholic School
Elementary: Catholic
0.98 km
Sacred Heart Catholic School
Elementary: Catholic
0.94 km
Heritage Park Public School
Elementary: Public
1.04 km
Mary Shadd Public School
Elementary: Public
0.72 km
Thomas L Wells Public School
Elementary: Public
0.62 km
St Mother Teresa Catholic Academy Secondary School
Secondary: Catholic
1.37 km
West Hill Collegiate Institute
Secondary: Public
5.55 km
Woburn Collegiate Institute
Secondary: Public
4.76 km
Albert Campbell Collegiate Institute
Secondary: Public
4.33 km
Lester B Pearson Collegiate Institute
Secondary: Public
1.95 km
St John Paul II Catholic Secondary School
Secondary: Catholic
3.79 km




