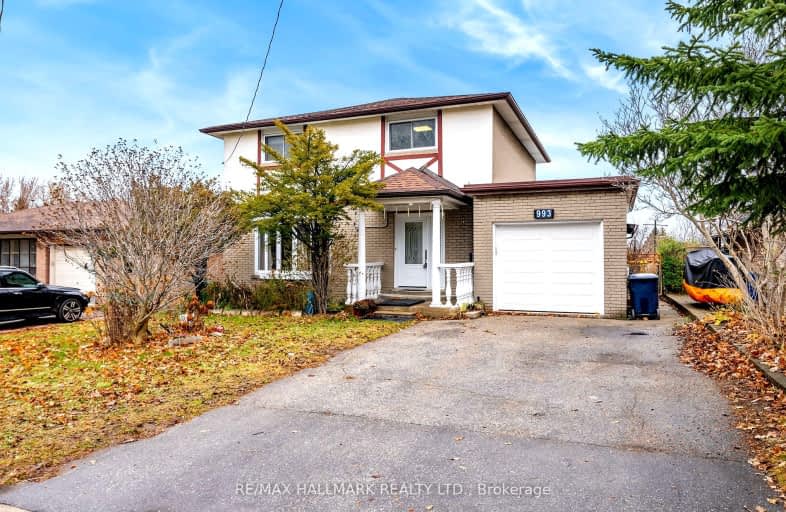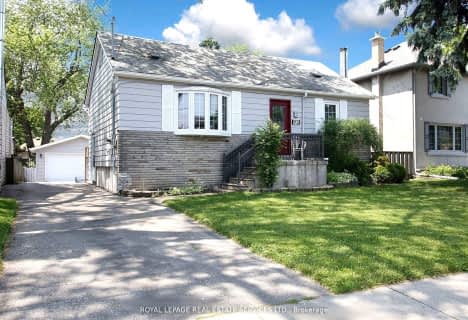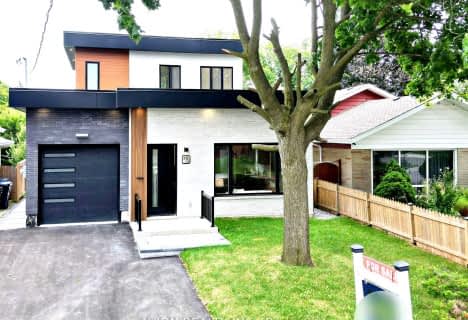
Very Walkable
- Most errands can be accomplished on foot.
Excellent Transit
- Most errands can be accomplished by public transportation.
Bikeable
- Some errands can be accomplished on bike.

Glen Ravine Junior Public School
Elementary: PublicWalter Perry Junior Public School
Elementary: PublicHunter's Glen Junior Public School
Elementary: PublicCharles Gordon Senior Public School
Elementary: PublicLord Roberts Junior Public School
Elementary: PublicSt Albert Catholic School
Elementary: CatholicCaring and Safe Schools LC3
Secondary: PublicSouth East Year Round Alternative Centre
Secondary: PublicScarborough Centre for Alternative Studi
Secondary: PublicBendale Business & Technical Institute
Secondary: PublicDavid and Mary Thomson Collegiate Institute
Secondary: PublicJean Vanier Catholic Secondary School
Secondary: Catholic-
Sports Cafe Champions
2839 Eglinton Avenue East, Scarborough, ON M1J 2E2 1.37km -
Foti's Sports Bar
801 Brimley Road, Scarborough, ON M1J 1C9 1.49km -
Barans Turkish Cuisine & Bar
2043 Eglinton Avenue E, Toronto, ON M1L 2M9 2.03km
-
C4 Centre
2644A Eglinton Avenue E, Toronto, ON M1K 2S3 0.81km -
McDonald's
2701 Lawrence Avenue East, Scarborough, ON M1P 2S2 1.35km -
McDonald's
2870 Eglinton Ave E, Scarborough, ON M1J 2C8 1.62km
-
Master Kang's Black Belt Martial Arts
2501 Eglinton Avenue E, Scarborough, ON M1K 2R1 0.65km -
Band of Barbells
1125 Kennedy Road, Unit 1, Toronto, ON M1P 2K8 1.73km -
Goodlife Fitness
1141 Kennedy Road, Toronto, ON M1P 2K8 1.82km
-
Rexall
2682 Eglinton Avenue E, Scarborough, ON M1K 2S3 0.89km -
Shoppers Drug Mart
2428 Eglinton Avenue East, Scarborough, ON M1K 2E2 0.95km -
Shoppers Drug Mart
2751 Eglinton Avenue East, Toronto, ON M1J 2C7 1.05km
-
Jamaica Stamp
1053 Midland Avenue, Toronto, ON M1K 4G8 0.27km -
Thai flavour
1051 Midland Avenue, Toronto, ON M1K 5G7 0.28km -
Pizza and Pitza
1051 Midland Ave, Scarborough, ON M1K 4G7 0.28km
-
Eglinton Corners
50 Ashtonbee Road, Unit 2, Toronto, ON M1L 4R5 2.6km -
Cliffcrest Plaza
3049 Kingston Rd, Toronto, ON M1M 1P1 2.83km -
SmartCentres - Scarborough
1900 Eglinton Avenue E, Scarborough, ON M1L 2L9 3.04km
-
Eraa Supermarket
2607 Eglinton Avenue E, Scarborough, ON M1K 2S2 0.77km -
Rob's No Frills
2430 Eglinton Avenue E, Toronto, ON M1K 2P7 0.96km -
Stephen's No Frills
2742 Eglinton Avenue E, Toronto, ON M1J 2C6 1.1km
-
Magnotta Winery
1760 Midland Avenue, Scarborough, ON M1P 3C2 2.33km -
LCBO
1900 Eglinton Avenue E, Eglinton & Warden Smart Centre, Toronto, ON M1L 2L9 2.83km -
Beer Store
3561 Lawrence Avenue E, Scarborough, ON M1H 1B2 3.39km
-
Scarboro Kia
2592 Eglinton Avenue E, Scarborough, ON M1K 2R5 0.64km -
Esso
2370 Lawrence Avenue E, Scarborough, ON M1P 2R5 1.62km -
Petro-Canada
2320 Lawrence Avenue E, Scarborough, ON M1P 2P9 1.68km
-
Cineplex Odeon Eglinton Town Centre Cinemas
22 Lebovic Avenue, Toronto, ON M1L 4V9 3.05km -
Cineplex Cinemas Scarborough
300 Borough Drive, Scarborough Town Centre, Scarborough, ON M1P 4P5 4km -
Cineplex VIP Cinemas
12 Marie Labatte Road, unit B7, Toronto, ON M3C 0H9 6.96km
-
Kennedy Eglinton Library
2380 Eglinton Avenue E, Toronto, ON M1K 2P3 1.17km -
Toronto Public Library- Bendale Branch
1515 Danforth Rd, Scarborough, ON M1J 1H5 1.8km -
Toronto Public Library - McGregor Park
2219 Lawrence Avenue E, Toronto, ON M1P 2P5 1.92km
-
Scarborough Health Network
3050 Lawrence Avenue E, Scarborough, ON M1P 2T7 2.1km -
Scarborough General Hospital Medical Mall
3030 Av Lawrence E, Scarborough, ON M1P 2T7 2.09km -
Providence Healthcare
3276 Saint Clair Avenue E, Toronto, ON M1L 1W1 3.7km
-
McCowan Park
1.75km -
Birkdale Ravine
1100 Brimley Rd, Scarborough ON M1P 3X9 2.67km -
Wexford Park
35 Elm Bank Rd, Toronto ON 2.99km
-
BMO Bank of Montreal
2739 Eglinton Ave E (at Brimley Rd), Toronto ON M1K 2S2 1.01km -
TD Bank Financial Group
2650 Lawrence Ave E, Scarborough ON M1P 2S1 1.4km -
Scotiabank
2154 Lawrence Ave E (Birchmount & Lawrence), Toronto ON M1R 3A8 2.23km













