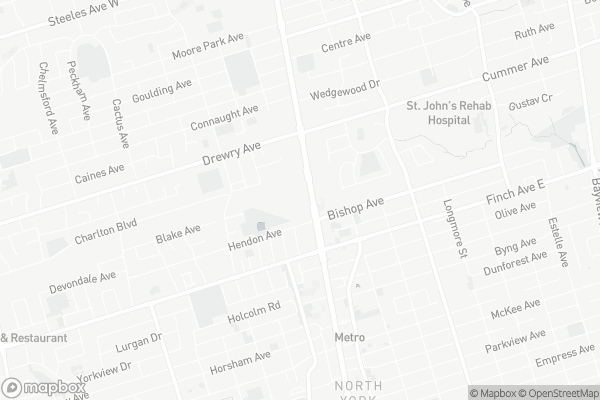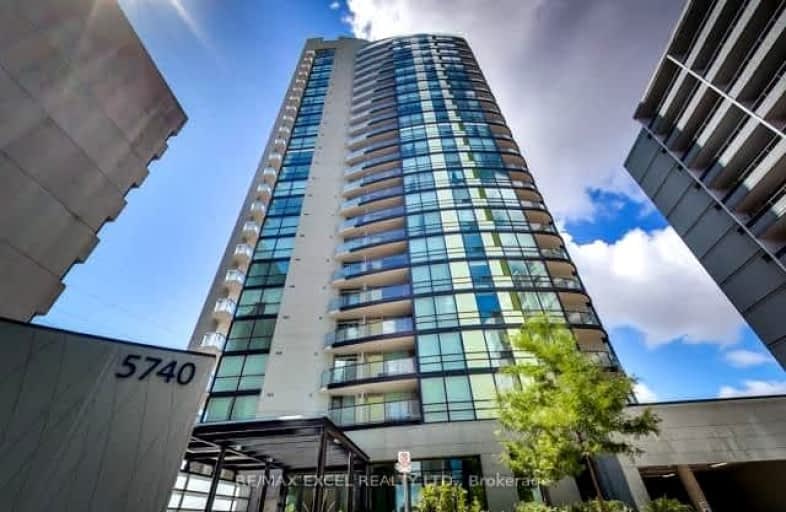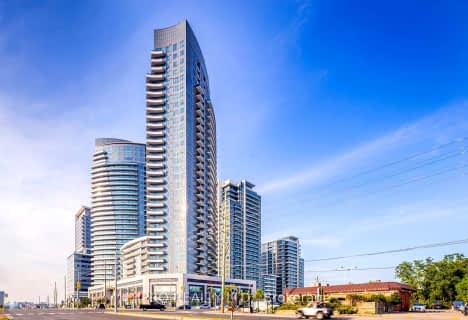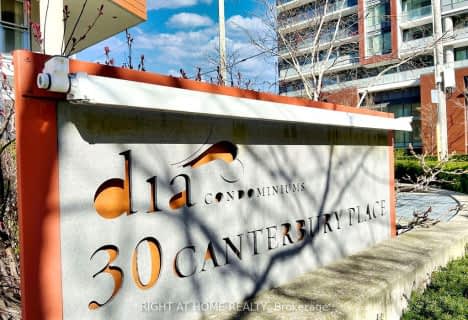Walker's Paradise
- Daily errands do not require a car.
Rider's Paradise
- Daily errands do not require a car.
Bikeable
- Some errands can be accomplished on bike.

ÉIC Monseigneur-de-Charbonnel
Elementary: CatholicSt Cyril Catholic School
Elementary: CatholicSt Antoine Daniel Catholic School
Elementary: CatholicChurchill Public School
Elementary: PublicR J Lang Elementary and Middle School
Elementary: PublicMcKee Public School
Elementary: PublicAvondale Secondary Alternative School
Secondary: PublicDrewry Secondary School
Secondary: PublicÉSC Monseigneur-de-Charbonnel
Secondary: CatholicCardinal Carter Academy for the Arts
Secondary: CatholicNewtonbrook Secondary School
Secondary: PublicEarl Haig Secondary School
Secondary: Public-
Gibson Park
Yonge St (Park Home Ave), Toronto ON 1.56km -
Antibes Park
58 Antibes Dr (at Candle Liteway), Toronto ON M2R 3K5 2.57km -
Glendora Park
201 Glendora Ave (Willowdale Ave), Toronto ON 2.79km
-
TD Bank Financial Group
5650 Yonge St (at Finch Ave.), North York ON M2M 4G3 0.31km -
Scotiabank
5075 Yonge St (Hillcrest Ave), Toronto ON M2N 6C6 1.73km -
RBC Royal Bank
7163 Yonge St, Markham ON L3T 0C6 2.16km
- 2 bath
- 2 bed
- 1000 sqft
308-222 Finch Avenue West, Toronto, Ontario • M2R 1M6 • Newtonbrook West
- 1 bath
- 1 bed
- 500 sqft
503-88 Sheppard Avenue East, Toronto, Ontario • M2N 0G9 • Willowdale East
- 2 bath
- 2 bed
- 900 sqft
209-5940 Yonge Street, Toronto, Ontario • M2M 4M6 • Newtonbrook West
- 1 bath
- 1 bed
- 500 sqft
1606-23 Sheppard Avenue East, Toronto, Ontario • M2N 0C8 • Willowdale East
- 2 bath
- 1 bed
- 600 sqft
309-18 Kenaston Gardens, Toronto, Ontario • M2K 1G8 • Bayview Village
- 1 bath
- 1 bed
- 500 sqft
3110-4978 Yonge Street, Toronto, Ontario • M2N 7G8 • Lansing-Westgate
- 1 bath
- 1 bed
- 600 sqft
1704-30 Canterbury Place, Toronto, Ontario • M2N 0B9 • Lansing-Westgate














