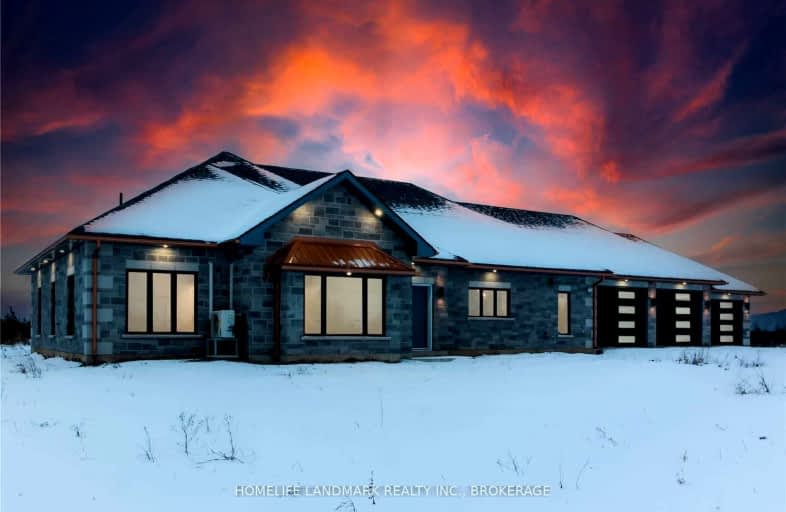
Earl Prentice Public School
Elementary: Public
13.64 km
Sacred Heart Catholic School
Elementary: Catholic
13.14 km
St. Mary Catholic Elementary School
Elementary: Catholic
8.59 km
Kent Public School
Elementary: Public
8.20 km
Havelock-Belmont Public School
Elementary: Public
10.68 km
Hillcrest Public School
Elementary: Public
8.51 km
Norwood District High School
Secondary: Public
16.19 km
St Paul Catholic Secondary School
Secondary: Catholic
34.78 km
Campbellford District High School
Secondary: Public
8.33 km
Centre Hastings Secondary School
Secondary: Public
27.53 km
Trenton High School
Secondary: Public
34.68 km
East Northumberland Secondary School
Secondary: Public
37.60 km


