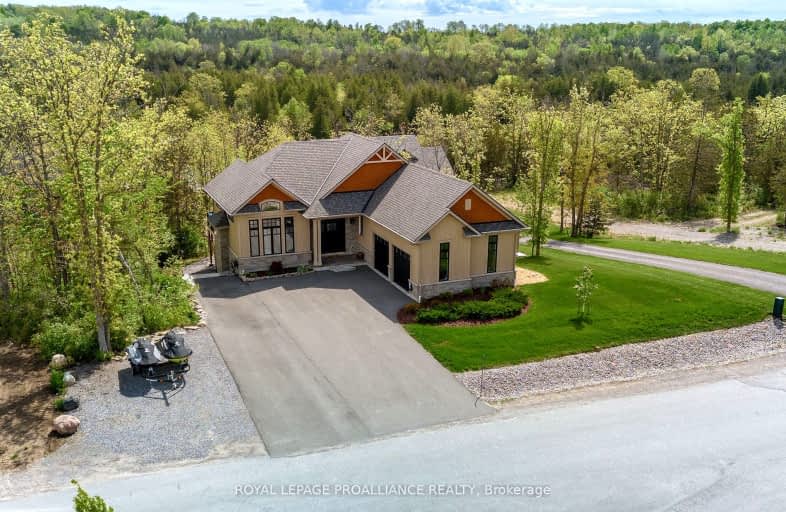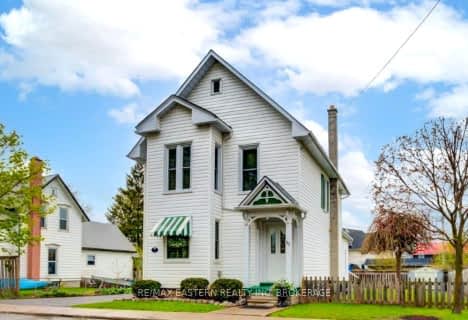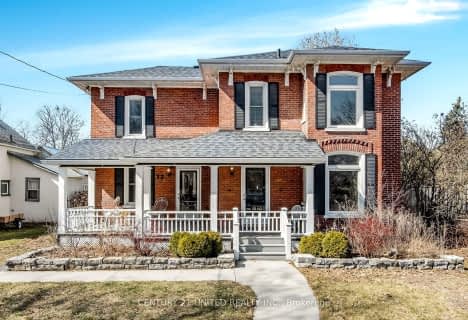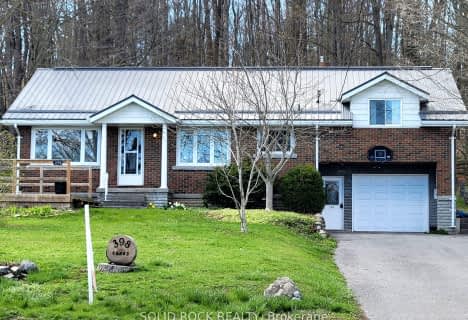
Car-Dependent
- Almost all errands require a car.
Somewhat Bikeable
- Most errands require a car.

Hastings Public School
Elementary: PublicPercy Centennial Public School
Elementary: PublicSt. Mary Catholic Elementary School
Elementary: CatholicKent Public School
Elementary: PublicHavelock-Belmont Public School
Elementary: PublicHillcrest Public School
Elementary: PublicÉcole secondaire publique Marc-Garneau
Secondary: PublicNorwood District High School
Secondary: PublicSt Paul Catholic Secondary School
Secondary: CatholicCampbellford District High School
Secondary: PublicTrenton High School
Secondary: PublicEast Northumberland Secondary School
Secondary: Public-
Old Mill Park
51 Grand Rd, Campbellford ON K0L 1L0 2.45km -
Lower Healey Falls
Campbellford ON 9.51km -
Crowe River Conservation Area
670 Crowe River Rd, Marmora ON K0K 2M0 10.94km
-
TD Canada Trust ATM
43 Trent Dr (River St), Campbellford ON K0L 1L0 2.41km -
TD Bank Financial Group
43 Trent Dr, Campbellford ON K0L 1L0 2.41km -
TD Canada Trust Branch and ATM
43 Trent Dr, Campbellford ON K0L 1L0 2.41km
- 4 bath
- 5 bed
- 3500 sqft
363 Hillside Drive, Trent Hills, Ontario • K0L 1L0 • Rural Trent Hills









