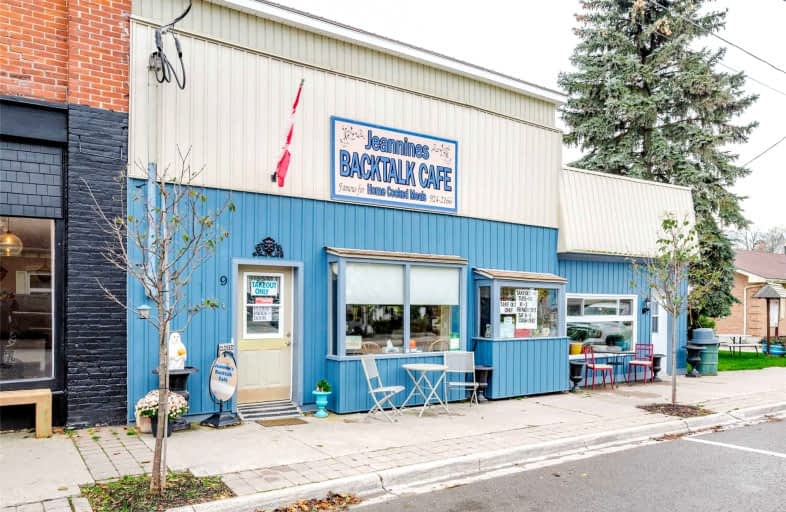
Hastings Public School
Elementary: Public
13.45 km
Percy Centennial Public School
Elementary: Public
0.48 km
St. Mary Catholic Elementary School
Elementary: Catholic
13.87 km
Kent Public School
Elementary: Public
14.03 km
Hillcrest Public School
Elementary: Public
13.99 km
Northumberland Hills Public School
Elementary: Public
12.22 km
École secondaire publique Marc-Garneau
Secondary: Public
28.26 km
Norwood District High School
Secondary: Public
21.26 km
St Paul Catholic Secondary School
Secondary: Catholic
25.97 km
Campbellford District High School
Secondary: Public
14.14 km
Trenton High School
Secondary: Public
26.26 km
East Northumberland Secondary School
Secondary: Public
21.40 km


