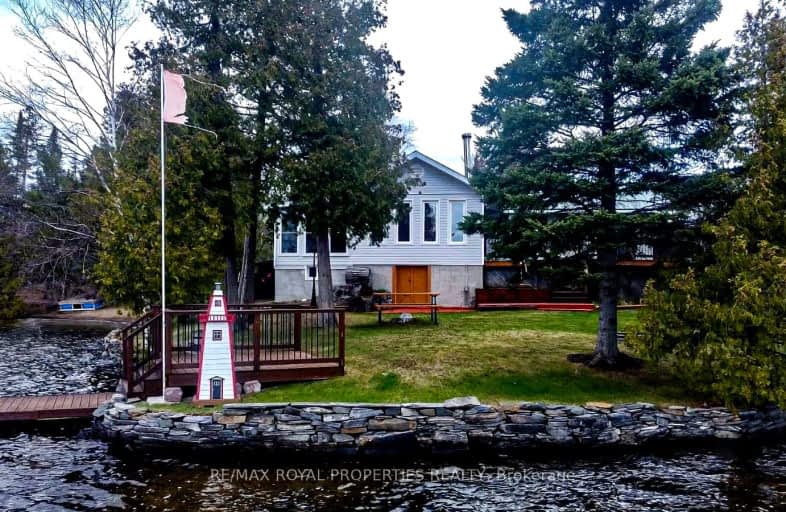Car-Dependent
- Almost all errands require a car.
Somewhat Bikeable
- Most errands require a car.

Coe Hill Public School
Elementary: PublicHermon Public School
Elementary: PublicMadoc Township Public School
Elementary: PublicOur Lady of Mercy Catholic School
Elementary: CatholicNorth Addington Education Centre Public School
Elementary: PublicYork River Public School
Elementary: PublicNorth Addington Education Centre
Secondary: PublicNorwood District High School
Secondary: PublicMadawaska Valley District High School
Secondary: PublicNorth Hastings High School
Secondary: PublicCampbellford District High School
Secondary: PublicCentre Hastings Secondary School
Secondary: Public-
Coe Hill Park
Coe Hill ON 24.78km





