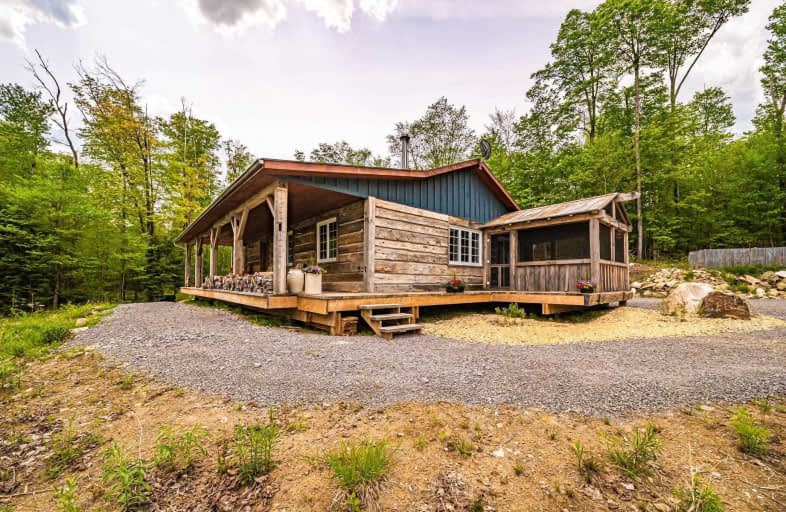
Coe Hill Public School
Elementary: Public
17.76 km
Madoc Township Public School
Elementary: Public
26.04 km
Earl Prentice Public School
Elementary: Public
30.79 km
Marmora Senior Public School
Elementary: Public
30.64 km
Sacred Heart Catholic School
Elementary: Catholic
31.53 km
Madoc Public School
Elementary: Public
32.36 km
North Addington Education Centre
Secondary: Public
37.37 km
Norwood District High School
Secondary: Public
49.32 km
North Hastings High School
Secondary: Public
36.53 km
Campbellford District High School
Secondary: Public
51.77 km
Centre Hastings Secondary School
Secondary: Public
32.35 km
St Theresa Catholic Secondary School
Secondary: Catholic
67.33 km



