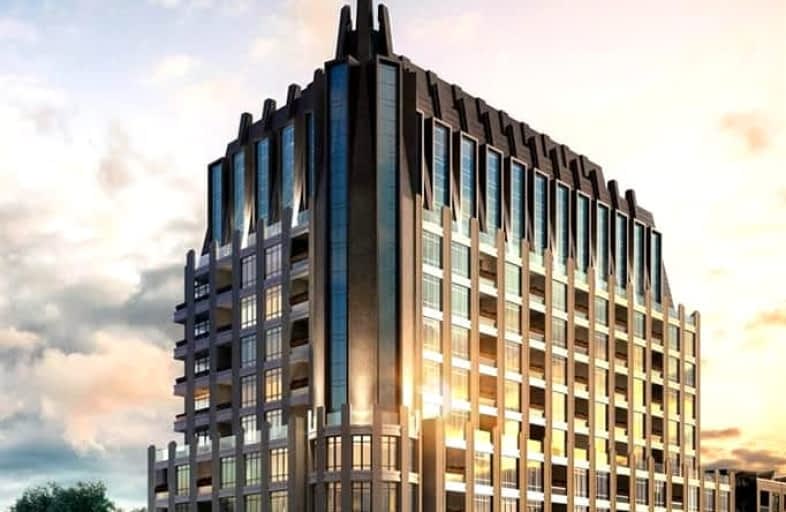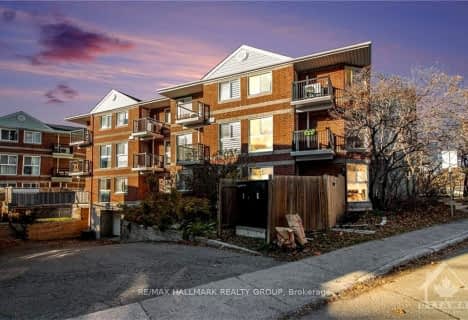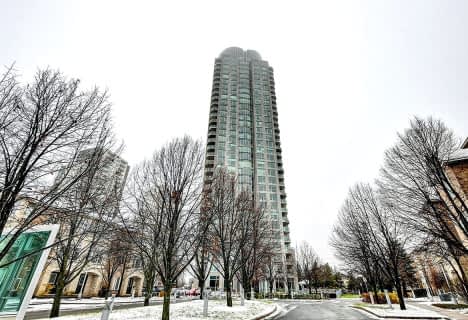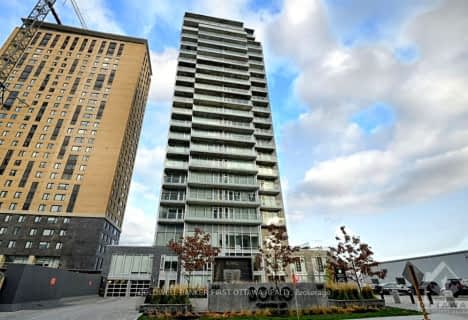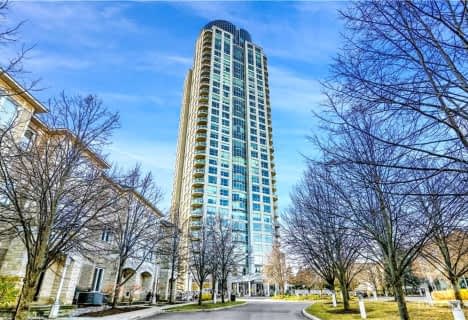Walker's Paradise
- Daily errands do not require a car.
Excellent Transit
- Most errands can be accomplished by public transportation.
Biker's Paradise
- Daily errands do not require a car.
- — bath
- — bed
2906-105 CHAMPAGNE Avenue South, Dows Lake - Civic Hospital and Area, Ontario • K1S 4P3

Centre Jules-Léger ÉP Surdicécité
Elementary: ProvincialCentre Jules-Léger ÉP Surdité palier
Elementary: ProvincialHilson Avenue Public School
Elementary: PublicSt George Elementary School
Elementary: CatholicElmdale Public School
Elementary: PublicFisher Park/Summit AS Public School
Elementary: PublicCentre Jules-Léger ÉP Surdité palier
Secondary: ProvincialCentre Jules-Léger ÉP Surdicécité
Secondary: ProvincialCentre Jules-Léger ÉA Difficulté
Secondary: ProvincialNotre Dame High School
Secondary: CatholicNepean High School
Secondary: PublicSt Nicholas Adult High School
Secondary: Catholic-
Clare Park
Ottawa ON K1Z 5M9 1.17km -
Bate Island
K1Y Ottawa (Champlain Bridge), Ottawa ON 1.69km -
Fairmont Dog Park
265 Fairmont Ave (Woodstock & Fairmont), Ottawa ON 1.81km
-
CIBC
103 Richmond Rd (Patricia Ave), Ottawa ON K1Z 0A7 0.22km -
TD Bank Financial Group
1236 Wellington St W (at Holland Ave), Ottawa ON K1Y 3A4 0.79km -
BMO Bank of Montreal
288 Richmond Rd (at Edgewood Ave.), Ottawa ON K1Z 6X5 0.93km
- — bath
- — bed
701-38 METROPOLE, Westboro - Hampton Park, Ontario • K1Z 1E9 • 5001 - Westboro North
- — bath
- — bed
310-95 BEECH Street, Dows Lake - Civic Hospital and Area, Ontario • K1S 3J7 • 4502 - West Centre Town
- — bath
- — bed
2003-111 CHAMPAGNE Avenue South, Dows Lake - Civic Hospital and Area, Ontario • K1S 5V3 • 4502 - West Centre Town
- — bath
- — bed
610-575 BYRON Avenue, Carlingwood - Westboro and Area, Ontario • K2A 1R7 • 5104 - McKellar/Highland
- — bath
- — bed
1002-38 METROPOLE, Westboro - Hampton Park, Ontario • K1Z 1E9 • 5001 - Westboro North
