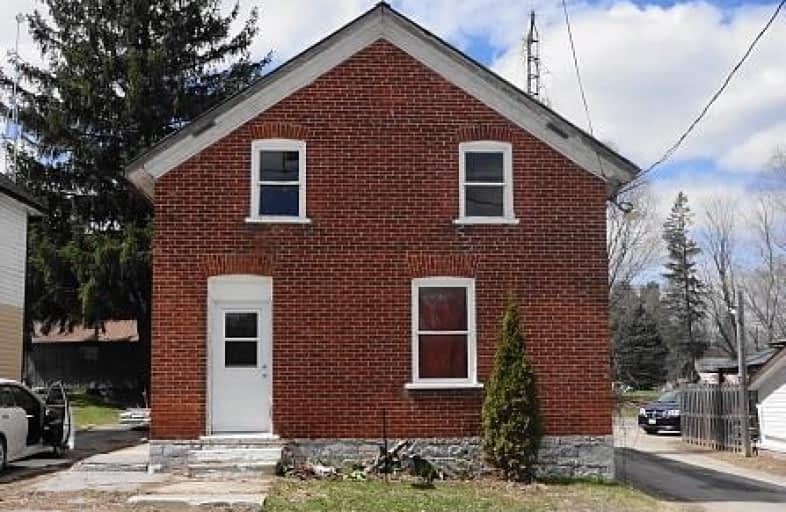
St Mary Catholic School
Elementary: Catholic
13.73 km
St Carthagh Catholic School
Elementary: Catholic
9.98 km
Foxboro Public School
Elementary: Public
16.85 km
Tweed Elementary School
Elementary: Public
9.56 km
Madoc Public School
Elementary: Public
15.87 km
Harmony Public School
Elementary: Public
17.01 km
Nicholson Catholic College
Secondary: Catholic
24.97 km
Centre Hastings Secondary School
Secondary: Public
15.84 km
Quinte Secondary School
Secondary: Public
24.27 km
Moira Secondary School
Secondary: Public
23.94 km
St Theresa Catholic Secondary School
Secondary: Catholic
22.53 km
Centennial Secondary School
Secondary: Public
26.49 km


