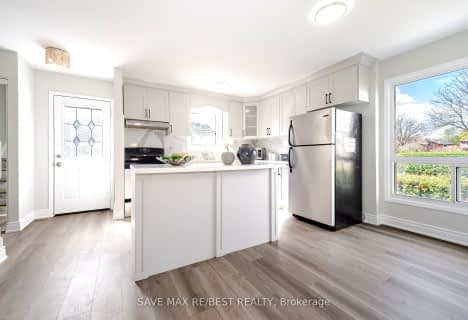
Georges Vanier Catholic School
Elementary: Catholic
1.45 km
Jefferson Public School
Elementary: Public
1.03 km
Grenoble Public School
Elementary: Public
0.12 km
St Jean Brebeuf Separate School
Elementary: Catholic
0.80 km
Goldcrest Public School
Elementary: Public
1.08 km
Greenbriar Senior Public School
Elementary: Public
0.41 km
Judith Nyman Secondary School
Secondary: Public
1.30 km
Holy Name of Mary Secondary School
Secondary: Catholic
0.64 km
Chinguacousy Secondary School
Secondary: Public
0.87 km
Bramalea Secondary School
Secondary: Public
2.79 km
Sandalwood Heights Secondary School
Secondary: Public
3.52 km
St Thomas Aquinas Secondary School
Secondary: Catholic
0.60 km












