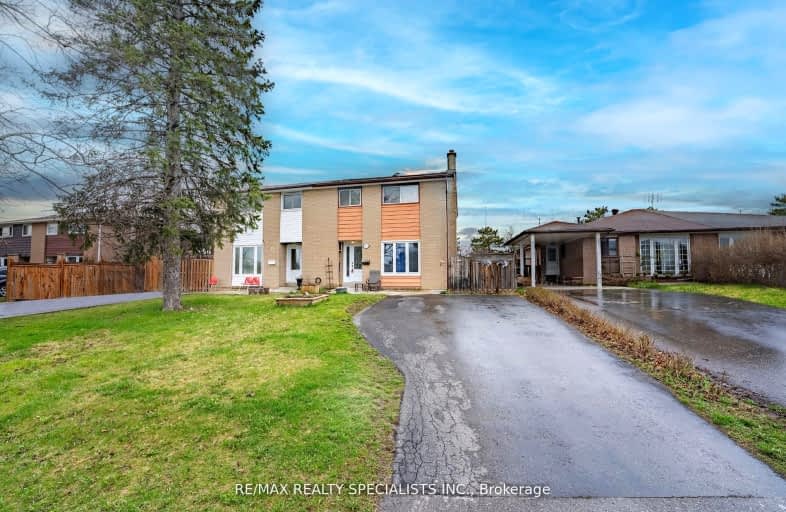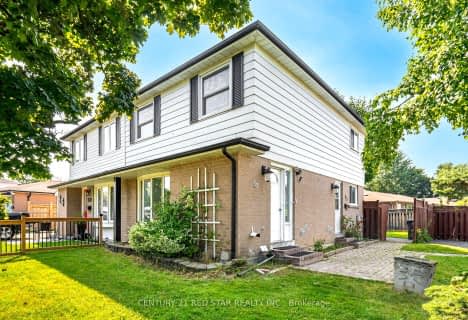Somewhat Walkable
- Some errands can be accomplished on foot.
66
/100
Good Transit
- Some errands can be accomplished by public transportation.
59
/100
Somewhat Bikeable
- Most errands require a car.
47
/100

Fallingdale Public School
Elementary: Public
0.81 km
Georges Vanier Catholic School
Elementary: Catholic
0.33 km
Goldcrest Public School
Elementary: Public
0.87 km
Folkstone Public School
Elementary: Public
0.29 km
Greenbriar Senior Public School
Elementary: Public
0.79 km
Earnscliffe Senior Public School
Elementary: Public
0.91 km
Judith Nyman Secondary School
Secondary: Public
1.68 km
Holy Name of Mary Secondary School
Secondary: Catholic
0.66 km
Chinguacousy Secondary School
Secondary: Public
1.67 km
Bramalea Secondary School
Secondary: Public
1.65 km
North Park Secondary School
Secondary: Public
3.26 km
St Thomas Aquinas Secondary School
Secondary: Catholic
0.94 km
-
Chinguacousy Park
Central Park Dr (at Queen St. E), Brampton ON L6S 6G7 1.23km -
Humber Valley Parkette
282 Napa Valley Ave, Vaughan ON 11.84km -
Staghorn Woods Park
855 Ceremonial Dr, Mississauga ON 14.46km
-
RBC Royal Bank
7 Sunny Meadow Blvd, Brampton ON L6R 1W7 3.23km -
CIBC
380 Bovaird Dr E, Brampton ON L6Z 2S6 5.84km -
CIBC
7205 Goreway Dr (at Westwood Mall), Mississauga ON L4T 2T9 6.07km












