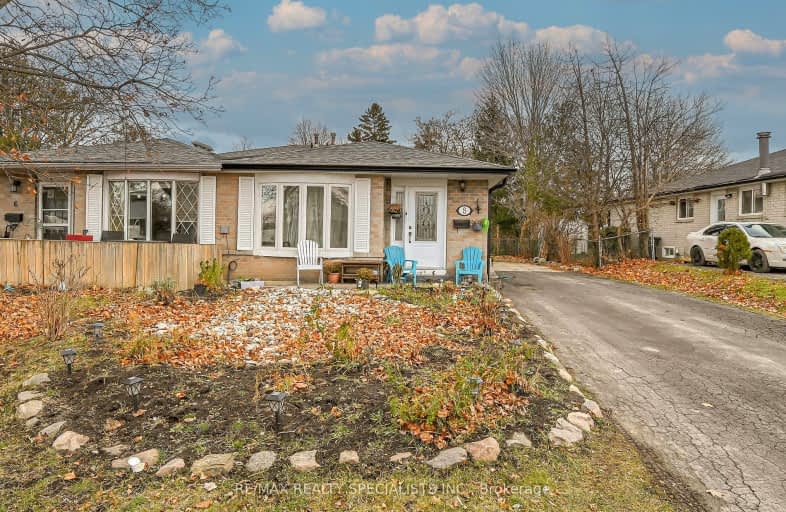Somewhat Walkable
- Some errands can be accomplished on foot.
Good Transit
- Some errands can be accomplished by public transportation.
Bikeable
- Some errands can be accomplished on bike.

Georges Vanier Catholic School
Elementary: CatholicGrenoble Public School
Elementary: PublicSt Jean Brebeuf Separate School
Elementary: CatholicGoldcrest Public School
Elementary: PublicFolkstone Public School
Elementary: PublicGreenbriar Senior Public School
Elementary: PublicJudith Nyman Secondary School
Secondary: PublicHoly Name of Mary Secondary School
Secondary: CatholicChinguacousy Secondary School
Secondary: PublicBramalea Secondary School
Secondary: PublicNorth Park Secondary School
Secondary: PublicSt Thomas Aquinas Secondary School
Secondary: Catholic-
Oscar's Roadhouse
1785 Queen Street E, Brampton, ON L6T 4S3 1.13km -
Kelseys Original Roadhouse
2870 Queen Street E, Brampton, ON L6S 6E8 1.34km -
La Pergola Ristorante
45 Coventry Rd, Brampton, ON L6T 4V7 1.72km
-
Tim Hortons
2400 Queen Street E, Brampton, ON L6S 5X9 0.66km -
Williams Fresh Cafe
2454 Queen Street E, Brampton, ON L6S 5X9 0.83km -
Starbucks
25 Gateway Boulvard, Brampton, ON L6T 4X2 0.98km
-
New Persona
490 Bramalea Road, Suite B4, Brampton, ON L6T 2H2 1.39km -
Crunch Fitness Bramalea
25 Kings Cross Road, Brampton, ON L6T 3V5 1.75km -
GoodLife Fitness
25 Peel Centre Dr, Brampton, ON L6T 3R8 2.21km
-
Shoppers Drug Mart
980 Central Park Drive, Brampton, ON L6S 3J6 0.82km -
Kings Cross Pharmacy
17 Kings Cross Road, Brampton, ON L6T 3V5 1.73km -
Brameast Pharmacy
44 - 2130 North Park Drive, Brampton, ON L6S 0C9 1.92km
-
Moga’s Pizza
2200 Queen Street E, Brampton, ON L6S 4G9 0.48km -
Doubles A Pizza
2200 Queen St E, Brampton, ON L6S 4G9 0.43km -
Harvey's
2200 Queen St E, Brampton, ON L6S 4G9 0.43km
-
Bramalea City Centre
25 Peel Centre Drive, Brampton, ON L6T 3R5 2.35km -
Trinity Common Mall
210 Great Lakes Drive, Brampton, ON L6R 2K7 4.29km -
Centennial Mall
227 Vodden Street E, Brampton, ON L6V 1N2 5.11km
-
M&M Food Market
9185 Torbram Road, Brampton, ON L6S 3L2 0.42km -
Rabba Fine Foods
17 Kings Cross Road, Brampton, ON L6T 3V5 1.73km -
Scott's No Frills
700 Balmoral Drive, Brampton, ON L6T 1X2 1.86km
-
Lcbo
80 Peel Centre Drive, Brampton, ON L6T 4G8 2.74km -
LCBO Orion Gate West
545 Steeles Ave E, Brampton, ON L6W 4S2 6.51km -
LCBO
170 Sandalwood Pky E, Brampton, ON L6Z 1Y5 6.7km
-
Autoplanet Direct
2830 Queen Street E, Brampton, ON L6S 6E8 1.25km -
Esso
2963 Queen Stree E, Brampton, ON L6T 5J1 1.39km -
Nanak Car Wash
26 Eastbourne Drive, Brampton, ON L6T 3L9 1.8km
-
SilverCity Brampton Cinemas
50 Great Lakes Drive, Brampton, ON L6R 2K7 4.45km -
Rose Theatre Brampton
1 Theatre Lane, Brampton, ON L6V 0A3 6.58km -
Garden Square
12 Main Street N, Brampton, ON L6V 1N6 6.67km
-
Brampton Library
150 Central Park Dr, Brampton, ON L6T 1B4 2.02km -
Brampton Library, Springdale Branch
10705 Bramalea Rd, Brampton, ON L6R 0C1 4.75km -
Brampton Library - Four Corners Branch
65 Queen Street E, Brampton, ON L6W 3L6 6.45km
-
Brampton Civic Hospital
2100 Bovaird Drive, Brampton, ON L6R 3J7 2.73km -
William Osler Hospital
Bovaird Drive E, Brampton, ON 2.69km -
Canada Care Medical
4 Carson Court, Brampton, ON L6T 4P8 2.19km
-
Chinguacousy Park
Central Park Dr (at Queen St. E), Brampton ON L6S 6G7 1.46km -
Napa Valley Park
75 Napa Valley Ave, Vaughan ON 11.63km -
John Booth Park
230 Gosford Blvd (Jane and Shoreham Dr), North York ON M3N 2H1 15.61km
-
RBC Royal Bank
51 Mountainash Rd, Brampton ON L6R 1W4 2.94km -
CIBC
380 Bovaird Dr E, Brampton ON L6Z 2S6 5.85km -
Scotiabank
66 Quarry Edge Dr (at Bovaird Dr.), Brampton ON L6V 4K2 6.48km
- 3 bath
- 3 bed
- 1500 sqft
34 Peace Valley Crescent East, Brampton, Ontario • L6R 1G3 • Sandringham-Wellington













