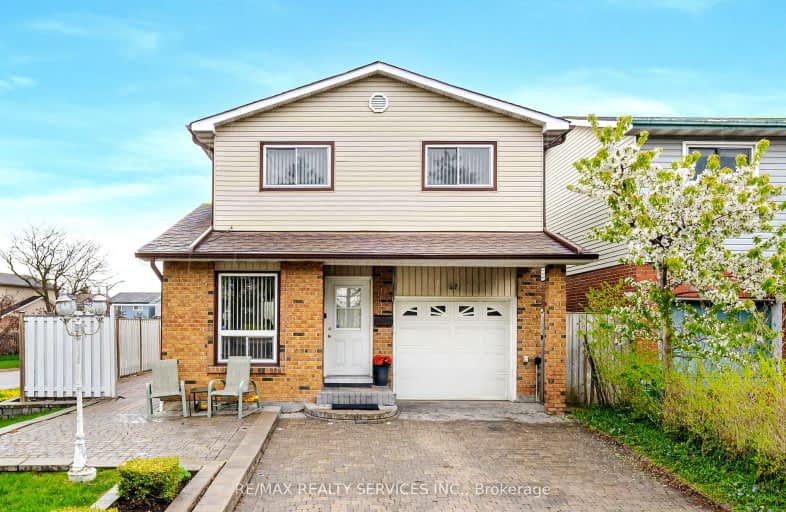Somewhat Walkable
- Some errands can be accomplished on foot.
59
/100
Some Transit
- Most errands require a car.
47
/100
Somewhat Bikeable
- Most errands require a car.
46
/100

St Marguerite Bourgeoys Separate School
Elementary: Catholic
1.06 km
Harold F Loughin Public School
Elementary: Public
1.15 km
Father C W Sullivan Catholic School
Elementary: Catholic
1.44 km
Gordon Graydon Senior Public School
Elementary: Public
1.39 km
ÉÉC Sainte-Jeanne-d'Arc
Elementary: Catholic
1.27 km
Russell D Barber Public School
Elementary: Public
0.58 km
Judith Nyman Secondary School
Secondary: Public
2.01 km
Chinguacousy Secondary School
Secondary: Public
2.56 km
Central Peel Secondary School
Secondary: Public
2.29 km
Harold M. Brathwaite Secondary School
Secondary: Public
2.97 km
North Park Secondary School
Secondary: Public
0.16 km
Notre Dame Catholic Secondary School
Secondary: Catholic
2.57 km
-
Danville Park
6525 Danville Rd, Mississauga ON 9.63km -
Meadowvale Conservation Area
1081 Old Derry Rd W (2nd Line), Mississauga ON L5B 3Y3 10.27km -
Panorama Park
Toronto ON 13.55km
-
CIBC
380 Bovaird Dr E, Brampton ON L6Z 2S6 2.63km -
RBC Royal Bank
11805 Bramalea Rd, Brampton ON L6R 3S9 6.45km -
TD Bank Financial Group
96 Clementine Dr, Brampton ON L6Y 0L8 8.37km













