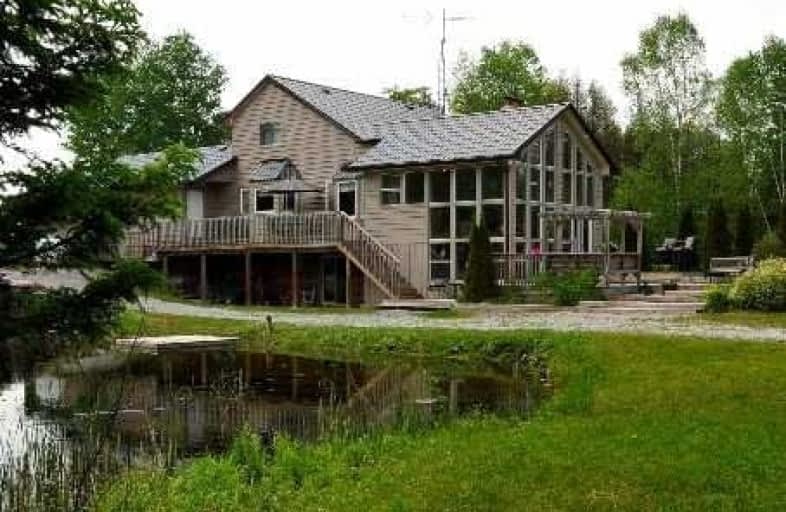Sold on Mar 08, 2018
Note: Property is not currently for sale or for rent.

-
Type: Detached
-
Style: 2-Storey
-
Size: 3000 sqft
-
Lot Size: 330 x 1320 Feet
-
Age: 6-15 years
-
Taxes: $4,444 per year
-
Days on Site: 7 Days
-
Added: Sep 07, 2019 (1 week on market)
-
Updated:
-
Last Checked: 3 months ago
-
MLS®#: N4054791
-
Listed By: Re/max all-stars realty inc., brokerage
Looking For The Ultimate Country Retreat? This Truly Is It! 1998 Custom Built Home O/Looks A Scenic Spring Fed Pond Nestled In The Woods & Features Impressive Upgrades Thruout-2-1/2 Storey Sunrm Will Leave You Breathless-Cedar Ext & Solarium W/Sound & Hot Tub, Soaks Up Se Views Of This Spectacular Park-Like Setting-Quality Sep. In-Law Ste Sure To Satisfy The Fussiest Nanny O/L Pond. Sep. Parking! 15' D Spring Fed Pond W/Rock Waterfall. Lifetime Metal Shingles
Extras
Jacuzzi Tub, Panel Side/Side Fridge, Range, Oven, Bidw, Most Elf's, All Window Coverings, Infra Red Sauna, Apt. Fridge, Stove, Washer, Dryer, Pond Pumps, Ws, Hwh, Cv W/Att 6 Seater Hot Tub, Lifetime Metal Shingles. Excl:Lights In Sunrm.
Property Details
Facts for 10025 Side Road 17, Uxbridge
Status
Days on Market: 7
Last Status: Sold
Sold Date: Mar 08, 2018
Closed Date: Jun 20, 2018
Expiry Date: Jun 01, 2018
Sold Price: $825,000
Unavailable Date: Mar 08, 2018
Input Date: Mar 01, 2018
Prior LSC: Listing with no contract changes
Property
Status: Sale
Property Type: Detached
Style: 2-Storey
Size (sq ft): 3000
Age: 6-15
Area: Uxbridge
Community: Rural Uxbridge
Availability Date: 60 Days/Tba
Inside
Bedrooms: 4
Bathrooms: 3
Kitchens: 1
Rooms: 7
Den/Family Room: No
Air Conditioning: Central Air
Fireplace: Yes
Laundry Level: Lower
Central Vacuum: Y
Washrooms: 3
Utilities
Electricity: Yes
Gas: No
Cable: No
Telephone: Yes
Building
Basement: Fin W/O
Basement 2: Sep Entrance
Heat Type: Forced Air
Heat Source: Propane
Exterior: Brick
Exterior: Wood
Elevator: N
UFFI: No
Water Supply Type: Drilled Well
Water Supply: Well
Special Designation: Unknown
Retirement: N
Parking
Driveway: Private
Garage Spaces: 2
Garage Type: Attached
Covered Parking Spaces: 6
Total Parking Spaces: 8
Fees
Tax Year: 2018
Tax Legal Description: Conc.1,West Pt. L. 7, Pcl 1, Twp Of
Taxes: $4,444
Highlights
Feature: Lake/Pond
Feature: Part Cleared
Feature: Wooded/Treed
Land
Cross Street: Lakeridge Rd/Victori
Municipality District: Uxbridge
Fronting On: East
Pool: None
Sewer: Septic
Lot Depth: 1320 Feet
Lot Frontage: 330 Feet
Acres: 10-24.99
Zoning: Ru & Ep
Rooms
Room details for 10025 Side Road 17, Uxbridge
| Type | Dimensions | Description |
|---|---|---|
| Kitchen Main | 3.70 x 5.40 | Hardwood Floor, Bay Window, Galley Kitchen |
| Family Main | 7.20 x 5.30 | Vaulted Ceiling, Hardwood Floor, Wood Stove |
| Sunroom Main | 2.60 x 5.80 | W/O To Sundeck, Cathedral Ceiling, Ceramic Floor |
| Br Main | 3.00 x 3.30 | Hardwood Floor |
| 2nd Br Main | 2.90 x 3.30 | Hardwood Floor |
| Utility Main | 2.30 x 6.40 | Ceramic Floor, W/O To Deck, Access To Garage |
| Master 2nd | 4.30 x 4.35 | Hardwood Floor, W/I Closet |
| 4th Br 2nd | 3.55 x 3.30 | Hardwood Floor |
| Exercise In Betwn | 5.80 x 5.80 | Hot Tub, Sauna, Ceramic Floor |
| Rec Bsmt | 8.70 x 7.10 | Walk-Out, Overlook Water, Broadloom |
| Kitchen Bsmt | 3.30 x 4.10 | Eat-In Kitchen, Ceramic Floor |
| XXXXXXXX | XXX XX, XXXX |
XXXX XXX XXXX |
$XXX,XXX |
| XXX XX, XXXX |
XXXXXX XXX XXXX |
$XXX,XXX |
| XXXXXXXX XXXX | XXX XX, XXXX | $825,000 XXX XXXX |
| XXXXXXXX XXXXXX | XXX XX, XXXX | $799,000 XXX XXXX |

Greenbank Public School
Elementary: PublicSt Joseph Catholic School
Elementary: CatholicSunderland Public School
Elementary: PublicUxbridge Public School
Elementary: PublicQuaker Village Public School
Elementary: PublicJoseph Gould Public School
Elementary: PublicÉSC Pape-François
Secondary: CatholicBrock High School
Secondary: PublicSutton District High School
Secondary: PublicBrooklin High School
Secondary: PublicPort Perry High School
Secondary: PublicUxbridge Secondary School
Secondary: Public