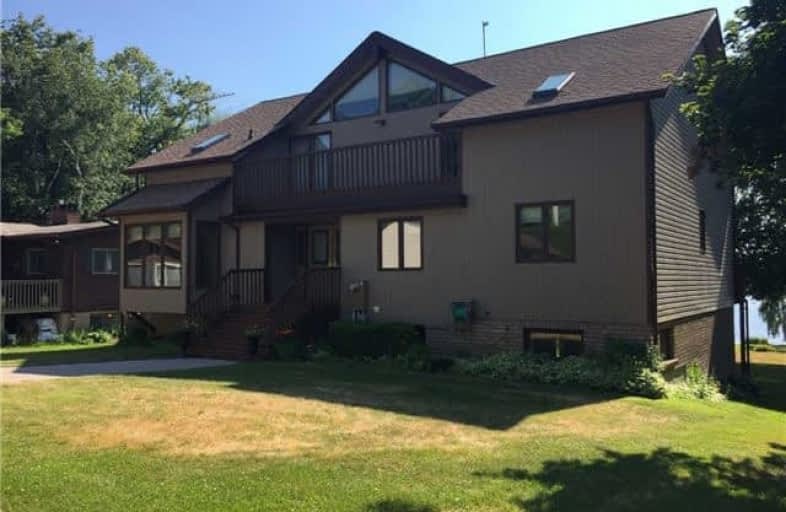Sold on Aug 18, 2018
Note: Property is not currently for sale or for rent.

-
Type: Detached
-
Style: 2-Storey
-
Size: 2500 sqft
-
Lot Size: 85 x 807.36 Feet
-
Age: No Data
-
Taxes: $7,164 per year
-
Days on Site: 87 Days
-
Added: Sep 07, 2019 (2 months on market)
-
Updated:
-
Last Checked: 3 months ago
-
MLS®#: N4137909
-
Listed By: Main street realty ltd., brokerage
Gta Cottage Or Year Round Home With 85 Ft Waterfront! Freshly Repainted Exterior And Decks (July '18) 3 Car Sep Garage, Double Lot. Park Like Setting On Quiet Year Round Paved Rd. Home Features Main Fl: Living, Dining, Gourmet Eat In Kitchen, Den/Office, 2 Bdrms. 2 Baths, Upper Has Master W/ 6 Pc Ensuite, Sauna, W/I Closet, Bar, Games Rm/Family Rm, Lower: In Law W/2 Bdrm, Bath, Eat In Kitchen, Dining And Living. All With Multiple W/O To Decks.
Extras
Priced To Sell! Motivated Seller. Inclusions: S/S Fridge, B/I Dw, Stove Top, B/I Oven, All Electrical Light Fixtures, Hunter Douglas Custom Blinds, Washer/Dryer (As Is) 20 Ft Dock, 4 Sky Lights 2016, Avail: 2 Wett Cert And 1988 Ols.
Property Details
Facts for 158 Acton Road, Uxbridge
Status
Days on Market: 87
Last Status: Sold
Sold Date: Aug 18, 2018
Closed Date: Oct 11, 2018
Expiry Date: Sep 28, 2018
Sold Price: $840,000
Unavailable Date: Aug 18, 2018
Input Date: May 23, 2018
Prior LSC: Sold
Property
Status: Sale
Property Type: Detached
Style: 2-Storey
Size (sq ft): 2500
Area: Uxbridge
Community: Rural Uxbridge
Availability Date: Immediate
Inside
Bedrooms: 3
Bedrooms Plus: 2
Bathrooms: 4
Kitchens: 1
Kitchens Plus: 1
Rooms: 8
Den/Family Room: No
Air Conditioning: Other
Fireplace: Yes
Laundry Level: Lower
Central Vacuum: Y
Washrooms: 4
Building
Basement: Fin W/O
Heat Type: Forced Air
Heat Source: Electric
Exterior: Brick
Exterior: Vinyl Siding
Water Supply: Well
Special Designation: Unknown
Other Structures: Garden Shed
Parking
Driveway: Pvt Double
Garage Spaces: 3
Garage Type: Detached
Covered Parking Spaces: 10
Total Parking Spaces: 13
Fees
Tax Year: 2017
Tax Legal Description: Lt 42 & Pt Lot 43 Pl 749 As In *
Taxes: $7,164
Highlights
Feature: Lake Access
Feature: Lake/Pond
Feature: Waterfront
Land
Cross Street: Lake Ridge To Con 2
Municipality District: Uxbridge
Fronting On: West
Pool: None
Sewer: Septic
Lot Depth: 807.36 Feet
Lot Frontage: 85 Feet
Lot Irregularities: *D496787; Uxbridge
Water Frontage: 25.9
Additional Media
- Virtual Tour: http://tours.panapix.com/idx/707617
Rooms
Room details for 158 Acton Road, Uxbridge
| Type | Dimensions | Description |
|---|---|---|
| Kitchen Main | 3.50 x 7.75 | B/I Appliances, Centre Island, Eat-In Kitchen |
| Dining Main | 3.50 x 3.70 | O/Looks Backyard, Laminate, Open Concept |
| Living Main | 3.40 x 6.00 | O/Looks Backyard, Laminate, W/O To Balcony |
| Den Main | 4.50 x 3.20 | Hardwood Floor |
| 2nd Br Main | 3.75 x 3.65 | O/Looks Backyard, Laminate, Double Closet |
| 3rd Br Main | 3.75 x 3.65 | Laminate, Double Closet |
| Master 2nd | 5.20 x 5.80 | 6 Pc Ensuite, W/I Closet, W/O To Balcony |
| Media/Ent 2nd | 3.55 x 10.20 | Cathedral Ceiling, Laminate, Wet Bar |
| Kitchen Lower | 3.15 x 9.80 | Combined W/Dining, Eat-In Kitchen, O/Looks Backyard |
| Living Lower | 5.50 x 6.20 | Wood Stove, Laminate, W/O To Patio |
| 4th Br Lower | 3.60 x 3.15 | B/I Bookcase, Laminate, O/Looks Backyard |
| 5th Br Lower | 3.80 x 3.15 | B/I Shelves, Laminate |
| XXXXXXXX | XXX XX, XXXX |
XXXX XXX XXXX |
$XXX,XXX |
| XXX XX, XXXX |
XXXXXX XXX XXXX |
$XXX,XXX | |
| XXXXXXXX | XXX XX, XXXX |
XXXXXXX XXX XXXX |
|
| XXX XX, XXXX |
XXXXXX XXX XXXX |
$X,XXX,XXX |
| XXXXXXXX XXXX | XXX XX, XXXX | $840,000 XXX XXXX |
| XXXXXXXX XXXXXX | XXX XX, XXXX | $899,900 XXX XXXX |
| XXXXXXXX XXXXXXX | XXX XX, XXXX | XXX XXXX |
| XXXXXXXX XXXXXX | XXX XX, XXXX | $1,158,000 XXX XXXX |

St Joseph Catholic School
Elementary: CatholicScott Central Public School
Elementary: PublicSunderland Public School
Elementary: PublicUxbridge Public School
Elementary: PublicQuaker Village Public School
Elementary: PublicJoseph Gould Public School
Elementary: PublicÉSC Pape-François
Secondary: CatholicBrock High School
Secondary: PublicSutton District High School
Secondary: PublicPort Perry High School
Secondary: PublicUxbridge Secondary School
Secondary: PublicStouffville District Secondary School
Secondary: Public