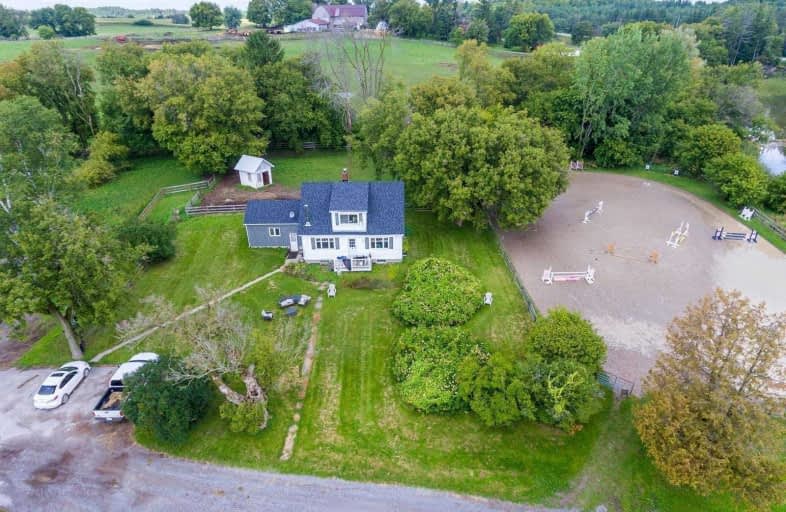Leased on Dec 21, 2020
Note: Property is not currently for sale or for rent.

-
Type: Other
-
Style: 2-Storey
-
Size: 2000 sqft
-
Lease Term: 3 Year +
-
Possession: Tba
-
All Inclusive: N
-
Lot Size: 0 x 0
-
Age: 51-99 years
-
Days on Site: 7 Days
-
Added: Dec 14, 2020 (1 week on market)
-
Updated:
-
Last Checked: 2 hours ago
-
MLS®#: N5066660
-
Listed By: Dream home realty inc., brokerage
The Leasing Property Contains One House And One Equestrian Centre Only, It Does Not Include The Vacant Land And Any Other Properties .
Extras
All Appliances And Curtains Included
Property Details
Facts for 4550 Concession Road 2, Uxbridge
Status
Days on Market: 7
Last Status: Leased
Sold Date: Dec 21, 2020
Closed Date: Jan 01, 2021
Expiry Date: Mar 31, 2021
Sold Price: $6,000
Unavailable Date: Dec 21, 2020
Input Date: Dec 16, 2020
Property
Status: Lease
Property Type: Other
Style: 2-Storey
Size (sq ft): 2000
Age: 51-99
Area: Uxbridge
Community: Rural Uxbridge
Availability Date: Tba
Inside
Bedrooms: 3
Bathrooms: 2
Kitchens: 1
Rooms: 5
Den/Family Room: Yes
Air Conditioning: None
Fireplace: Yes
Laundry: Ensuite
Washrooms: 2
Utilities
Utilities Included: N
Building
Basement: Full
Basement 2: Sep Entrance
Heat Type: Radiant
Heat Source: Electric
Exterior: Vinyl Siding
Private Entrance: Y
Water Supply: Well
Special Designation: Unknown
Parking
Driveway: Private
Parking Included: Yes
Garage Spaces: 10
Garage Type: Other
Covered Parking Spaces: 10
Total Parking Spaces: 10
Fees
Cable Included: No
Central A/C Included: No
Common Elements Included: Yes
Heating Included: No
Hydro Included: No
Water Included: Yes
Land
Cross Street: Concession Rd And Bl
Municipality District: Uxbridge
Fronting On: East
Pool: None
Sewer: Septic
Waterfront: Direct
Rooms
Room details for 4550 Concession Road 2, Uxbridge
| Type | Dimensions | Description |
|---|---|---|
| Living Ground | 4.60 x 7.40 | Hardwood Floor, Pot Lights |
| Dining Ground | 5.80 x 4.40 | Hardwood Floor, Wood Trim |
| Kitchen Ground | 3.70 x 4.08 | Hardwood Floor, Centre Island, Backsplash |
| Master 2nd | 6.10 x 5.00 | Hardwood Floor, 3 Pc Bath, Formal Rm |
| 2nd Br 2nd | 3.60 x 3.10 | Hardwood Floor, Balcony, Murphy Bed |
| XXXXXXXX | XXX XX, XXXX |
XXXXXX XXX XXXX |
$X,XXX |
| XXX XX, XXXX |
XXXXXX XXX XXXX |
$X,XXX | |
| XXXXXXXX | XXX XX, XXXX |
XXXX XXX XXXX |
$X,XXX,XXX |
| XXX XX, XXXX |
XXXXXX XXX XXXX |
$X,XXX,XXX | |
| XXXXXXXX | XXX XX, XXXX |
XXXXXXXX XXX XXXX |
|
| XXX XX, XXXX |
XXXXXX XXX XXXX |
$X,XXX,XXX | |
| XXXXXXXX | XXX XX, XXXX |
XXXXXXXX XXX XXXX |
|
| XXX XX, XXXX |
XXXXXX XXX XXXX |
$X,XXX,XXX |
| XXXXXXXX XXXXXX | XXX XX, XXXX | $6,000 XXX XXXX |
| XXXXXXXX XXXXXX | XXX XX, XXXX | $6,000 XXX XXXX |
| XXXXXXXX XXXX | XXX XX, XXXX | $3,528,000 XXX XXXX |
| XXXXXXXX XXXXXX | XXX XX, XXXX | $4,200,000 XXX XXXX |
| XXXXXXXX XXXXXXXX | XXX XX, XXXX | XXX XXXX |
| XXXXXXXX XXXXXX | XXX XX, XXXX | $4,200,000 XXX XXXX |
| XXXXXXXX XXXXXXXX | XXX XX, XXXX | XXX XXXX |
| XXXXXXXX XXXXXX | XXX XX, XXXX | $4,600,000 XXX XXXX |

Barbara Reid Elementary Public School
Elementary: PublicGoodwood Public School
Elementary: PublicBallantrae Public School
Elementary: PublicSummitview Public School
Elementary: PublicSt Brigid Catholic Elementary School
Elementary: CatholicHarry Bowes Public School
Elementary: PublicÉSC Pape-François
Secondary: CatholicBill Hogarth Secondary School
Secondary: PublicUxbridge Secondary School
Secondary: PublicStouffville District Secondary School
Secondary: PublicSt Brother André Catholic High School
Secondary: CatholicBur Oak Secondary School
Secondary: Public