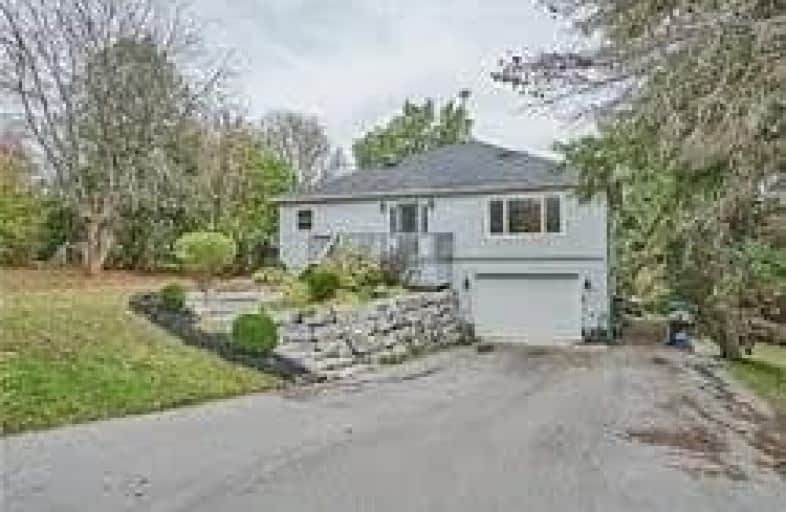Sold on Apr 24, 2019
Note: Property is not currently for sale or for rent.

-
Type: Detached
-
Style: Bungalow
-
Size: 1500 sqft
-
Lot Size: 66 x 330 Feet
-
Age: 51-99 years
-
Taxes: $3,413 per year
-
Days on Site: 40 Days
-
Added: Sep 07, 2019 (1 month on market)
-
Updated:
-
Last Checked: 3 months ago
-
MLS®#: N4383607
-
Listed By: Royal lepage frank real estate, brokerage
Spacious, Open Concept Bungalow On A Mature Lot With Winding River! Designer Kitchen With Stainless Steel Appliances, Is Open To The Living & Dining Rooms That Are Flooded With Natural Light From The Large Picture Window.Tastefully Decorated, Large Master W/3Pc Ens & Walk-In Closet. Sunroom W/Hot Tub Leads Out To Deck. Great House For Entertaining Family & Friends! Finished Basement, Heated & Insulated Garage/Workshop, Large Storage Attic. Motivated Seller!!
Extras
Includes: All Electric Light Fixtures, Window Coverings, Ss Fridge, B/I Dishwasher, Wall Oven, Microwave, Gas Cooktop, Fridge In Laundry Room.
Property Details
Facts for 718 Durham Regional Road 13, Uxbridge
Status
Days on Market: 40
Last Status: Sold
Sold Date: Apr 24, 2019
Closed Date: Jul 03, 2019
Expiry Date: Sep 13, 2019
Sold Price: $510,000
Unavailable Date: Apr 24, 2019
Input Date: Mar 15, 2019
Property
Status: Sale
Property Type: Detached
Style: Bungalow
Size (sq ft): 1500
Age: 51-99
Area: Uxbridge
Community: Rural Uxbridge
Availability Date: 60 Days/Tba
Inside
Bedrooms: 2
Bathrooms: 2
Kitchens: 1
Rooms: 7
Den/Family Room: No
Air Conditioning: None
Fireplace: No
Laundry Level: Lower
Central Vacuum: N
Washrooms: 2
Utilities
Electricity: Yes
Gas: No
Cable: No
Telephone: Yes
Building
Basement: Finished
Heat Type: Forced Air
Heat Source: Propane
Exterior: Vinyl Siding
Elevator: N
Water Supply Type: Dug Well
Water Supply: Well
Special Designation: Unknown
Other Structures: Garden Shed
Retirement: N
Parking
Driveway: Private
Garage Spaces: 2
Garage Type: Built-In
Covered Parking Spaces: 6
Total Parking Spaces: 8
Fees
Tax Year: 2018
Tax Legal Description: Parts 1/2 Lt 21 Con 7 Scott As In D434728;Uxbridge
Taxes: $3,413
Highlights
Feature: Park
Feature: Place Of Worship
Feature: River/Stream
Feature: School Bus Route
Feature: Wooded/Treed
Land
Cross Street: Durham 1 & Durham 13
Municipality District: Uxbridge
Fronting On: North
Parcel Number: 268780049
Pool: None
Sewer: Septic
Lot Depth: 330 Feet
Lot Frontage: 66 Feet
Acres: .50-1.99
Rooms
Room details for 718 Durham Regional Road 13, Uxbridge
| Type | Dimensions | Description |
|---|---|---|
| Living Main | 5.03 x 4.80 | Hardwood Floor, Open Concept, Large Window |
| Dining Main | 2.90 x 4.80 | Hardwood Floor, Open Concept, Large Window |
| Kitchen Main | 3.65 x 5.18 | Quartz Counter, Open Concept, Centre Island |
| Master Main | 4.27 x 6.02 | Broadloom, W/I Closet, 3 Pc Ensuite |
| Bathroom Main | 1.83 x 1.91 | 3 Pc Bath |
| 2nd Br Main | 2.59 x 3.50 | Hardwood Floor |
| Den Main | 2.97 x 3.58 | Hardwood Floor |
| Sunroom Main | 2.36 x 8.44 | Hot Tub, Skylight, W/O To Deck |
| Bathroom Main | 1.82 x 2.59 | 4 Pc Bath |
| Rec Bsmt | 6.86 x 8.44 | Broadloom, L-Shaped Room |
| Office Bsmt | 2.97 x 3.28 | Broadloom |
| XXXXXXXX | XXX XX, XXXX |
XXXX XXX XXXX |
$XXX,XXX |
| XXX XX, XXXX |
XXXXXX XXX XXXX |
$XXX,XXX | |
| XXXXXXXX | XXX XX, XXXX |
XXXXXXX XXX XXXX |
|
| XXX XX, XXXX |
XXXXXX XXX XXXX |
$XXX,XXX |
| XXXXXXXX XXXX | XXX XX, XXXX | $510,000 XXX XXXX |
| XXXXXXXX XXXXXX | XXX XX, XXXX | $525,000 XXX XXXX |
| XXXXXXXX XXXXXXX | XXX XX, XXXX | XXX XXXX |
| XXXXXXXX XXXXXX | XXX XX, XXXX | $569,000 XXX XXXX |

Greenbank Public School
Elementary: PublicSt Joseph Catholic School
Elementary: CatholicSunderland Public School
Elementary: PublicUxbridge Public School
Elementary: PublicMcCaskill's Mills Public School
Elementary: PublicJoseph Gould Public School
Elementary: PublicÉSC Pape-François
Secondary: CatholicBrock High School
Secondary: PublicSutton District High School
Secondary: PublicBrooklin High School
Secondary: PublicPort Perry High School
Secondary: PublicUxbridge Secondary School
Secondary: Public- 1 bath
- 2 bed
1114 Concession 4 Road, Brock, Ontario • L0C 1H0 • Rural Brock

