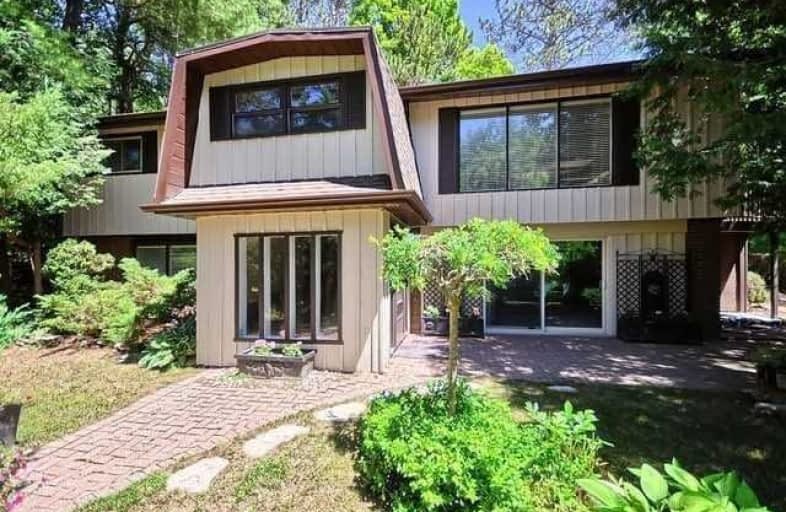Sold on Nov 27, 2018
Note: Property is not currently for sale or for rent.

-
Type: Detached
-
Style: Bungalow-Raised
-
Lot Size: 378.93 x 212.2 Feet
-
Age: 31-50 years
-
Taxes: $5,895 per year
-
Days on Site: 8 Days
-
Added: Nov 20, 2018 (1 week on market)
-
Updated:
-
Last Checked: 3 months ago
-
MLS®#: N4307132
-
Listed By: Re/max all-stars realty inc., brokerage
Absolutely Gorgeous Secluded Oasis On Dead End Rd. In Close Proximity To World Class Golf Courses, Ski Hills, Polo Club, Equestrian Centres, Farm Markets & Conservation Trails. Natures View Abound From Every Window. Walking Distance To Chalk Lake & 5 Min Drive To New 407 Expansion. Raised Bungalow W/Views Over The Inground Pool And Decks. Multiple Walk Outs On Upper And Lower Level. Detached 2 Car Garage W/1 Bdrm Coach House Extra Income If Wanted.
Extras
Incl: All Existing Elf's, Window Blinds, Stainless Steel Fridge, B/I Dw, Stove, Microwave Hood, Clothes Washer & Dryer, B/I Sauna, Fridge & Stove In Coach House. Exterior & Decks Power Washed & Freshly Stained. Hwh (Rental)
Property Details
Facts for 800 Brand Road, Uxbridge
Status
Days on Market: 8
Last Status: Sold
Sold Date: Nov 27, 2018
Closed Date: Dec 18, 2018
Expiry Date: Feb 28, 2019
Sold Price: $680,000
Unavailable Date: Nov 27, 2018
Input Date: Nov 20, 2018
Property
Status: Sale
Property Type: Detached
Style: Bungalow-Raised
Age: 31-50
Area: Uxbridge
Community: Rural Uxbridge
Availability Date: Immediate/Tba
Inside
Bedrooms: 2
Bedrooms Plus: 1
Bathrooms: 2
Kitchens: 1
Kitchens Plus: 1
Rooms: 6
Den/Family Room: Yes
Air Conditioning: Wall Unit
Fireplace: Yes
Laundry Level: Lower
Central Vacuum: N
Washrooms: 2
Utilities
Electricity: Yes
Gas: No
Telephone: Available
Building
Basement: Fin W/O
Heat Type: Other
Heat Source: Propane
Exterior: Board/Batten
Exterior: Brick
Elevator: N
UFFI: No
Water Supply Type: Drilled Well
Water Supply: Well
Special Designation: Unknown
Other Structures: Garden Shed
Parking
Driveway: Pvt Double
Garage Spaces: 2
Garage Type: Detached
Covered Parking Spaces: 10
Fees
Tax Year: 2017
Tax Legal Description: Con 7 Pt Lot 5 & Pt. Rd.Allowance Now Rp 40R5976*
Taxes: $5,895
Highlights
Feature: Cul De Sac
Feature: Golf
Feature: Grnbelt/Conserv
Feature: Skiing
Feature: Wooded/Treed
Land
Cross Street: Lakeridge & Chalk La
Municipality District: Uxbridge
Fronting On: North
Parcel Number: 268210008
Pool: Inground
Sewer: Septic
Lot Depth: 212.2 Feet
Lot Frontage: 378.93 Feet
Lot Irregularities: Irregular - Survey At
Acres: .50-1.99
Zoning: Ru
Waterfront: None
Additional Media
- Virtual Tour: http://tours.panapix.com/idx/937879
Rooms
Room details for 800 Brand Road, Uxbridge
| Type | Dimensions | Description |
|---|---|---|
| Kitchen Main | 3.61 x 3.87 | Hardwood Floor, Centre Island, Granite Counter |
| Dining Main | 3.61 x 3.08 | Hardwood Floor, W/O To Deck, Open Concept |
| Living Main | 3.92 x 6.41 | Hardwood Floor, Fireplace, Open Concept |
| Master Main | 3.51 x 6.29 | Hardwood Floor, His/Hers Closets, O/Looks Backyard |
| 2nd Br Main | 2.97 x 3.80 | Hardwood Floor, O/Looks Frontyard, Window |
| Office Main | 2.58 x 2.62 | O/Looks Frontyard, South View, Window |
| Games Lower | 4.91 x 5.85 | W/O To Pool, Ceramic Floor, Wet Bar |
| Family Lower | 5.22 x 6.67 | Fireplace, Ceramic Floor, B/I Bookcase |
| Laundry Lower | 2.14 x 3.15 | Ceramic Floor, B/I Shelves, Laundry Sink |
| Other Lower | - | Sauna, Separate Shower, Ceramic Floor |
| Great Rm Flat | 4.64 x 6.79 | Laminate, Combined W/Kitchen, Combined W/Living |
| Master Flat | 3.49 x 3.63 | Laminate, Mirrored Closet |
| XXXXXXXX | XXX XX, XXXX |
XXXX XXX XXXX |
$XXX,XXX |
| XXX XX, XXXX |
XXXXXX XXX XXXX |
$XXX,XXX | |
| XXXXXXXX | XXX XX, XXXX |
XXXXXXX XXX XXXX |
|
| XXX XX, XXXX |
XXXXXX XXX XXXX |
$XXX,XXX | |
| XXXXXXXX | XXX XX, XXXX |
XXXXXXXX XXX XXXX |
|
| XXX XX, XXXX |
XXXXXX XXX XXXX |
$XXX,XXX | |
| XXXXXXXX | XXX XX, XXXX |
XXXXXXXX XXX XXXX |
|
| XXX XX, XXXX |
XXXXXX XXX XXXX |
$XXX,XXX | |
| XXXXXXXX | XXX XX, XXXX |
XXXXXXX XXX XXXX |
|
| XXX XX, XXXX |
XXXXXX XXX XXXX |
$XXX,XXX |
| XXXXXXXX XXXX | XXX XX, XXXX | $680,000 XXX XXXX |
| XXXXXXXX XXXXXX | XXX XX, XXXX | $699,998 XXX XXXX |
| XXXXXXXX XXXXXXX | XXX XX, XXXX | XXX XXXX |
| XXXXXXXX XXXXXX | XXX XX, XXXX | $750,000 XXX XXXX |
| XXXXXXXX XXXXXXXX | XXX XX, XXXX | XXX XXXX |
| XXXXXXXX XXXXXX | XXX XX, XXXX | $799,900 XXX XXXX |
| XXXXXXXX XXXXXXXX | XXX XX, XXXX | XXX XXXX |
| XXXXXXXX XXXXXX | XXX XX, XXXX | $869,900 XXX XXXX |
| XXXXXXXX XXXXXXX | XXX XX, XXXX | XXX XXXX |
| XXXXXXXX XXXXXX | XXX XX, XXXX | $899,000 XXX XXXX |

Claremont Public School
Elementary: PublicValley View Public School
Elementary: PublicUxbridge Public School
Elementary: PublicSt Bridget Catholic School
Elementary: CatholicJoseph Gould Public School
Elementary: PublicChris Hadfield P.S. (Elementary)
Elementary: PublicÉSC Saint-Charles-Garnier
Secondary: CatholicBrooklin High School
Secondary: PublicPort Perry High School
Secondary: PublicNotre Dame Catholic Secondary School
Secondary: CatholicUxbridge Secondary School
Secondary: PublicJ Clarke Richardson Collegiate
Secondary: Public