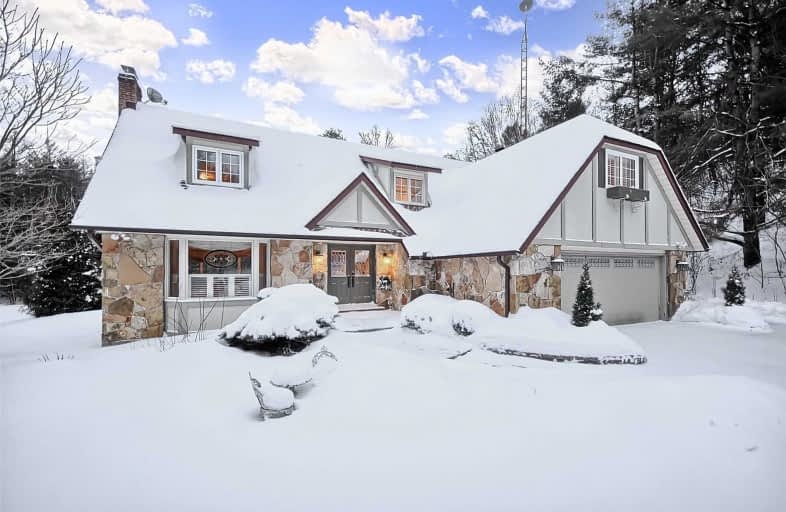Sold on Mar 12, 2019
Note: Property is not currently for sale or for rent.

-
Type: Detached
-
Style: 2-Storey
-
Lot Size: 216.12 x 535.26 Feet
-
Age: No Data
-
Taxes: $8,818 per year
-
Days on Site: 40 Days
-
Added: Sep 07, 2019 (1 month on market)
-
Updated:
-
Last Checked: 3 months ago
-
MLS®#: N4350334
-
Listed By: Re/max all-stars realty inc., brokerage
Prime Location S Of Uxbridge Nestled Within The Rolling Hills Of Skyloft & Lakeridge Ski Resorts - Set Well Back In Off A Quiet, No Exit Rd, This English Style Country Home Has Been Highly Maintained W/Pride Of Home Ownership. It's A Must See For The Naturalist At Heart! Soak Up Southern Exposure & A Vista Of Your Own Tranquil, Springfed Pond (Approx 14' D) W/Dock! Sauna Rm W/3 Pc; B/In Cabinet In Fam Rm,Some Updated Windows & So Much More! Abundant Wildlife!
Extras
Incl: All Win Cov's; Most Elf's; Bwl; Gar Dr Op & Remote; B/In Oven; Jenn-Air Range; Fridge; Dw; Hwh (O); Ws; Freezer In Gar; O/S Garden Shed; Security Camera; Fam Rm B/In Cabinet; 5 Yr Old John Deer Lawn Tractor; 3 Yr New Lawn Mower.
Property Details
Facts for 807 Brand Road, Uxbridge
Status
Days on Market: 40
Last Status: Sold
Sold Date: Mar 12, 2019
Closed Date: Jun 14, 2019
Expiry Date: Apr 30, 2019
Sold Price: $1,000,000
Unavailable Date: Mar 12, 2019
Input Date: Feb 01, 2019
Property
Status: Sale
Property Type: Detached
Style: 2-Storey
Area: Uxbridge
Community: Rural Uxbridge
Availability Date: 60/90 Days/Tba
Inside
Bedrooms: 4
Bathrooms: 4
Kitchens: 1
Rooms: 9
Den/Family Room: Yes
Air Conditioning: Central Air
Fireplace: Yes
Laundry Level: Main
Central Vacuum: Y
Washrooms: 4
Utilities
Electricity: Yes
Gas: No
Cable: No
Telephone: Available
Building
Basement: Finished
Basement 2: Full
Heat Type: Forced Air
Heat Source: Propane
Exterior: Brick
Exterior: Stone
Elevator: N
UFFI: No
Water Supply Type: Drilled Well
Water Supply: Well
Physically Handicapped-Equipped: N
Special Designation: Unknown
Other Structures: Garden Shed
Retirement: N
Parking
Driveway: Pvt Double
Garage Spaces: 2
Garage Type: Attached
Covered Parking Spaces: 8
Total Parking Spaces: 10
Fees
Tax Year: 2018
Tax Legal Description: Conc. 8, Pt. Lt. , Now Rp40R4684, Pt. 1
Taxes: $8,818
Highlights
Feature: Cul De Sac
Feature: Lake/Pond
Feature: Part Cleared
Feature: Skiing
Feature: Wooded/Treed
Land
Cross Street: Lakeridge Rd/Brand R
Municipality District: Uxbridge
Fronting On: South
Pool: None
Sewer: Septic
Lot Depth: 535.26 Feet
Lot Frontage: 216.12 Feet
Lot Irregularities: 1.98 Irregular Acres
Acres: .50-1.99
Zoning: Rural Ep
Additional Media
- Virtual Tour: https://tours.panapix.com/idx/765347
Rooms
Room details for 807 Brand Road, Uxbridge
| Type | Dimensions | Description |
|---|---|---|
| Foyer Main | 4.06 x 2.40 | Wood Floor, W/O To Porch, Open Stairs |
| Kitchen Main | 3.74 x 6.84 | Wood Floor, W/O To Patio, Pot Lights |
| Family Main | 3.88 x 3.20 | Fireplace, Wood Floor |
| Living Main | 4.48 x 7.85 | Bay Window, Picture Window, Fireplace |
| Dining Main | 4.00 x 3.74 | Bay Window, Crown Moulding, O/Looks Backyard |
| Laundry Main | 1.95 x 2.25 | B/I Shelves |
| Master 2nd | 4.03 x 5.10 | 4 Pc Ensuite, Picture Window, Double Closet |
| 2nd Br 2nd | 3.45 x 6.21 | Sunken Room, Closet, Vaulted Ceiling |
| 3rd Br 2nd | 2.85 x 3.09 | Closet, Large Window |
| 4th Br 2nd | 3.42 x 7.24 | His/Hers Closets, Picture Window, Crown Moulding |
| Rec Bsmt | 4.30 x 7.38 | Above Grade Window, Wet Bar, Fireplace |
| Other Bsmt | 2.26 x 4.55 | 3 Pc Bath |
| XXXXXXXX | XXX XX, XXXX |
XXXX XXX XXXX |
$X,XXX,XXX |
| XXX XX, XXXX |
XXXXXX XXX XXXX |
$X,XXX,XXX |
| XXXXXXXX XXXX | XXX XX, XXXX | $1,000,000 XXX XXXX |
| XXXXXXXX XXXXXX | XXX XX, XXXX | $1,150,000 XXX XXXX |

Claremont Public School
Elementary: PublicValley View Public School
Elementary: PublicUxbridge Public School
Elementary: PublicSt Bridget Catholic School
Elementary: CatholicJoseph Gould Public School
Elementary: PublicChris Hadfield P.S. (Elementary)
Elementary: PublicÉSC Saint-Charles-Garnier
Secondary: CatholicBrooklin High School
Secondary: PublicPort Perry High School
Secondary: PublicNotre Dame Catholic Secondary School
Secondary: CatholicUxbridge Secondary School
Secondary: PublicJ Clarke Richardson Collegiate
Secondary: Public