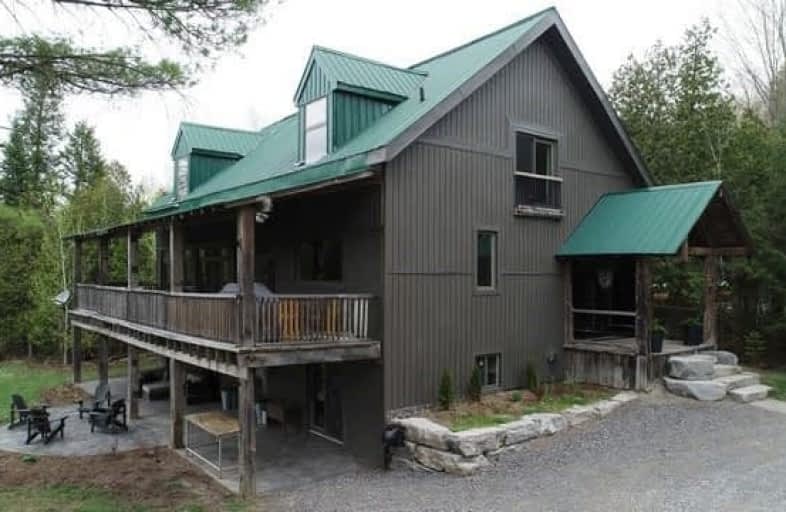Sold on Jun 22, 2018
Note: Property is not currently for sale or for rent.

-
Type: Detached
-
Style: 2-Storey
-
Size: 2500 sqft
-
Lot Size: 632 x 1503.81 Feet
-
Age: 16-30 years
-
Taxes: $2,908 per year
-
Days on Site: 41 Days
-
Added: Sep 07, 2019 (1 month on market)
-
Updated:
-
Last Checked: 3 months ago
-
MLS®#: N4126952
-
Listed By: Re/max all-stars realty inc., brokerage
Spectacular Authentic Country Retreat Offering The Ultimate Custom Post & Beam Home Enhanced With An Inviting Flavour Of Industrial Upscale Design Throughout - 3 Spacious Open Concept Floors All With Natural Light From The S/W Exposure To Take In Serene Nature Views Of Forest, Pond, Skyline That Will Leave You Breathless! 2 Separate Family Home Layout If Desired Or Entertainer's Delight! Major Updates & Renovations.
Extras
Excl: Outdoor Swing, Yonge St & Lawrence Signs. Incl: 2 Fridges, 2 B/In Dw's, Dble Oven, Range Cook Top, Wine Cooler, Stove, All Elf's, Hwh, Ws-Oil Fired Water Boiler System, Wood Stove, Bathroom Mirrors, 1 Ceiling Fan, 2 Ceiling Light Fans
Property Details
Facts for 8990 Concession Road 8, Uxbridge
Status
Days on Market: 41
Last Status: Sold
Sold Date: Jun 22, 2018
Closed Date: Aug 10, 2018
Expiry Date: Aug 10, 2018
Sold Price: $1,200,000
Unavailable Date: Jun 22, 2018
Input Date: May 13, 2018
Prior LSC: Sold
Property
Status: Sale
Property Type: Detached
Style: 2-Storey
Size (sq ft): 2500
Age: 16-30
Area: Uxbridge
Community: Rural Uxbridge
Availability Date: Tba
Inside
Bedrooms: 4
Bedrooms Plus: 1
Bathrooms: 5
Kitchens: 2
Rooms: 12
Den/Family Room: No
Air Conditioning: None
Fireplace: Yes
Laundry Level: Main
Central Vacuum: N
Washrooms: 5
Utilities
Electricity: Yes
Gas: No
Cable: No
Telephone: Available
Building
Basement: Finished
Basement 2: W/O
Heat Type: Radiant
Heat Source: Oil
Exterior: Vinyl Siding
Elevator: N
UFFI: No
Water Supply Type: Drilled Well
Water Supply: Well
Special Designation: Unknown
Parking
Driveway: Lane
Garage Spaces: 1
Garage Type: Other
Covered Parking Spaces: 15
Total Parking Spaces: 16
Fees
Tax Year: 2018
Tax Legal Description: 40R20289, Part 3
Taxes: $2,908
Highlights
Feature: Grnbelt/Cons
Feature: Lake/Pond
Feature: Wooded/Treed
Land
Cross Street: Lakeridge/Davis Driv
Municipality District: Uxbridge
Fronting On: West
Pool: None
Sewer: Septic
Lot Depth: 1503.81 Feet
Lot Frontage: 632 Feet
Lot Irregularities: N Side1253 Ft,S Side1
Acres: 10-24.99
Zoning: Ep & Rural
Rooms
Room details for 8990 Concession Road 8, Uxbridge
| Type | Dimensions | Description |
|---|---|---|
| Foyer Main | 3.85 x 11.58 | Cathedral Ceiling, Open Stairs, W/O To Porch |
| Kitchen Main | 4.84 x 5.08 | Beamed, Open Concept, Centre Island |
| Dining Main | 6.52 x 3.09 | Ceramic Floor, W/O To Porch, Cathedral Ceiling |
| Great Rm Main | 7.89 x 3.85 | Cathedral Ceiling, Wood Stove, W/O To Porch |
| 4th Br Main | 4.07 x 2.84 | 3 Pc Bath, Closet, Wood Floor |
| Laundry Main | 2.35 x 1.75 | Ceramic Floor, B/I Shelves |
| Master Upper | 3.82 x 5.48 | 5 Pc Ensuite, Cathedral Ceiling, Juliette Balcony |
| 2nd Br Upper | 4.03 x 4.35 | Wood Floor, Double Closet |
| 3rd Br Upper | 3.62 x 4.07 | Double Closet, Wood Floor, Wood Trim |
| Kitchen Lower | 4.61 x 3.60 | W/O To Patio, Hardwood Floor, Breakfast Bar |
| Rec Lower | 9.85 x 6.85 | W/O To Patio, Stone Fireplace, Open Concept |
| 5th Br Lower | 3.88 x 6.28 | W/O To Patio, Hardwood Floor, Closet |
| XXXXXXXX | XXX XX, XXXX |
XXXX XXX XXXX |
$X,XXX,XXX |
| XXX XX, XXXX |
XXXXXX XXX XXXX |
$X,XXX,XXX | |
| XXXXXXXX | XXX XX, XXXX |
XXXXXXXX XXX XXXX |
|
| XXX XX, XXXX |
XXXXXX XXX XXXX |
$X,XXX,XXX | |
| XXXXXXXX | XXX XX, XXXX |
XXXXXXX XXX XXXX |
|
| XXX XX, XXXX |
XXXXXX XXX XXXX |
$X,XXX,XXX | |
| XXXXXXXX | XXX XX, XXXX |
XXXXXXXX XXX XXXX |
|
| XXX XX, XXXX |
XXXXXX XXX XXXX |
$X,XXX,XXX | |
| XXXXXXXX | XXX XX, XXXX |
XXXXXXXX XXX XXXX |
|
| XXX XX, XXXX |
XXXXXX XXX XXXX |
$X,XXX,XXX |
| XXXXXXXX XXXX | XXX XX, XXXX | $1,200,000 XXX XXXX |
| XXXXXXXX XXXXXX | XXX XX, XXXX | $1,249,900 XXX XXXX |
| XXXXXXXX XXXXXXXX | XXX XX, XXXX | XXX XXXX |
| XXXXXXXX XXXXXX | XXX XX, XXXX | $1,349,900 XXX XXXX |
| XXXXXXXX XXXXXXX | XXX XX, XXXX | XXX XXXX |
| XXXXXXXX XXXXXX | XXX XX, XXXX | $1,450,000 XXX XXXX |
| XXXXXXXX XXXXXXXX | XXX XX, XXXX | XXX XXXX |
| XXXXXXXX XXXXXX | XXX XX, XXXX | $1,450,000 XXX XXXX |
| XXXXXXXX XXXXXXXX | XXX XX, XXXX | XXX XXXX |
| XXXXXXXX XXXXXX | XXX XX, XXXX | $1,570,000 XXX XXXX |

Greenbank Public School
Elementary: PublicSt Joseph Catholic School
Elementary: CatholicScott Central Public School
Elementary: PublicUxbridge Public School
Elementary: PublicQuaker Village Public School
Elementary: PublicJoseph Gould Public School
Elementary: PublicÉSC Pape-François
Secondary: CatholicBrock High School
Secondary: PublicBrooklin High School
Secondary: PublicPort Perry High School
Secondary: PublicUxbridge Secondary School
Secondary: PublicStouffville District Secondary School
Secondary: Public