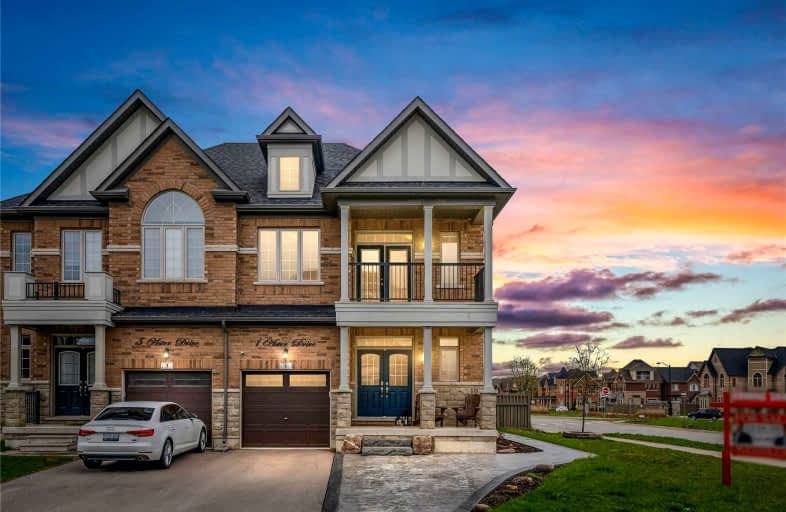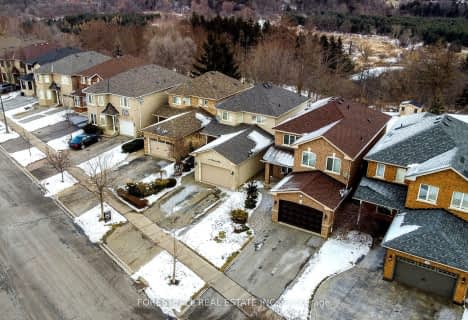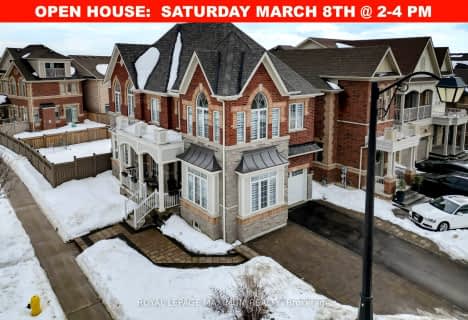
Pope Francis Catholic Elementary School
Elementary: Catholic
0.24 km
École élémentaire La Fontaine
Elementary: Public
2.93 km
Lorna Jackson Public School
Elementary: Public
3.12 km
Kleinburg Public School
Elementary: Public
2.80 km
Castle Oaks P.S. Elementary School
Elementary: Public
4.29 km
St Stephen Catholic Elementary School
Elementary: Catholic
2.86 km
Woodbridge College
Secondary: Public
8.32 km
Tommy Douglas Secondary School
Secondary: Public
7.35 km
Holy Cross Catholic Academy High School
Secondary: Catholic
8.03 km
Cardinal Ambrozic Catholic Secondary School
Secondary: Catholic
5.33 km
Emily Carr Secondary School
Secondary: Public
5.38 km
Castlebrooke SS Secondary School
Secondary: Public
5.52 km














