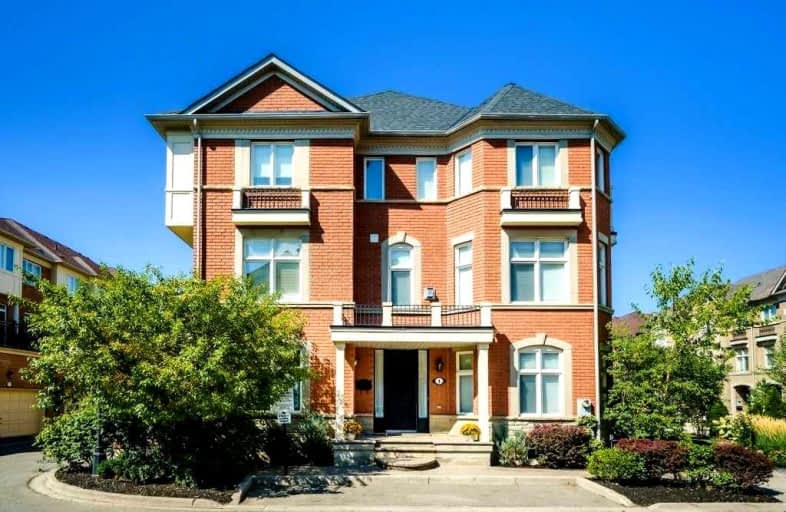
St Catherine of Siena Catholic Elementary School
Elementary: CatholicVenerable John Merlini Catholic School
Elementary: CatholicSt Margaret Mary Catholic Elementary School
Elementary: CatholicPine Grove Public School
Elementary: PublicWoodbridge Public School
Elementary: PublicImmaculate Conception Catholic Elementary School
Elementary: CatholicSt Luke Catholic Learning Centre
Secondary: CatholicWoodbridge College
Secondary: PublicHoly Cross Catholic Academy High School
Secondary: CatholicNorth Albion Collegiate Institute
Secondary: PublicFather Bressani Catholic High School
Secondary: CatholicEmily Carr Secondary School
Secondary: Public- 3 bath
- 3 bed
- 1500 sqft
46 Chiffon Street East, Vaughan, Ontario • L4L 1V8 • Steeles West Industrial
- 3 bath
- 3 bed
- 1100 sqft
41 Kintall Way, Vaughan, Ontario • L4L 0M6 • Steeles West Industrial
- 3 bath
- 3 bed
- 1500 sqft
26 Dandara Gate, Vaughan, Ontario • L4L 1V8 • Steeles West Industrial
- 3 bath
- 3 bed
- 1500 sqft
16 Isaac Devins Avenue, Vaughan, Ontario • L4L 0A4 • East Woodbridge
- 3 bath
- 3 bed
- 1500 sqft
13 Shatner Turnabout Crescent, Vaughan, Ontario • L4L 0M4 • East Woodbridge














