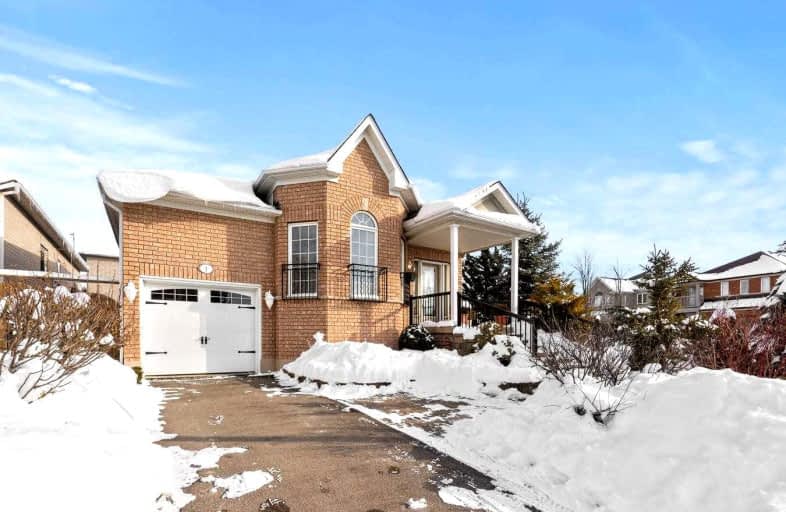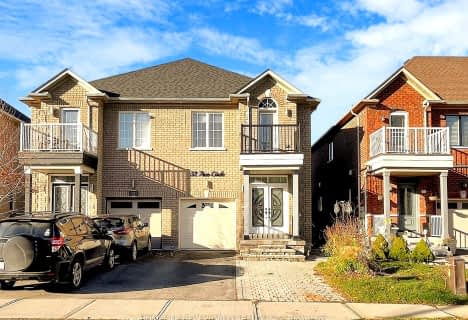Car-Dependent
- Almost all errands require a car.
Some Transit
- Most errands require a car.
Somewhat Bikeable
- Most errands require a car.

St David Catholic Elementary School
Elementary: CatholicHoly Name Catholic Elementary School
Elementary: CatholicDivine Mercy Catholic Elementary School
Elementary: CatholicSt Raphael the Archangel Catholic Elementary School
Elementary: CatholicMackenzie Glen Public School
Elementary: PublicHoly Jubilee Catholic Elementary School
Elementary: CatholicTommy Douglas Secondary School
Secondary: PublicKing City Secondary School
Secondary: PublicMaple High School
Secondary: PublicSt Joan of Arc Catholic High School
Secondary: CatholicStephen Lewis Secondary School
Secondary: PublicSt Theresa of Lisieux Catholic High School
Secondary: Catholic-
Boar N Wing - Maple
1480 Major Mackenzie Drive, Maple, ON L6A 4A6 3.92km -
Chuck's Roadhouse Bar and Grill
1480 Major MacKenzie Drive W, Unit E11, Vaughan, ON L6A 4H6 4.15km -
Shab O Rooz
2338 Major Mackenzie Dr W, Unit 3, Vaughan, ON L6A 3Y7 4.13km
-
Tim Hortons
11610 Keele Street, Vaughan, ON L6A 1S1 0.46km -
Tim Hortons
12001 Highway 400 N, Vaughan, ON L7B 1A5 3.33km -
Tim Hortons
10750 Jane Street, Vaughan, ON L6A 3B1 3.34km
-
Dufferin Major Pharmacy
1530 Major MacKenzie Dr, Vaughan, ON L6A 0A9 4.05km -
Hooper's
1410 Major Mackenzie Drive W, Vaughan, ON L6A 4H6 3.98km -
Shopper's Drug Mart
2266 Major Mackenzie Drive W, Vaughan, ON L6A 1G3 4.09km
-
Pizza Village
11399 Keele Street, Suite 11, Vaughan, ON L6A 4E1 0.33km -
Galina's BBQ
11399 Keele Street, Unit 7, Maple, ON L6A 4E1 0.36km -
A&W
11600 Keele Street, Petro Canada, Vaughan, ON L6A 1S1 0.44km
-
Vaughan Mills
1 Bass Pro Mills Drive, Vaughan, ON L4K 5W4 7.61km -
Hillcrest Mall
9350 Yonge Street, Richmond Hill, ON L4C 5G2 7.62km -
Walmart
1900 Major MacKenzie Drive W, Vaughan, ON L6A 3.71km
-
Highland Farms
9940 Dufferin Street, Vaughan, ON L6A 4K5 4.26km -
Shoppers Drug Mart
2140 King Rd, King City, ON L7B 1L5 4.31km -
Longo's
2810 Major MacKenzie Drive, Maple, ON L6A 3L2 4.74km
-
LCBO
9970 Dufferin Street, Vaughan, ON L6A 4K1 4.25km -
LCBO
3631 Major Mackenzie Drive, Vaughan, ON L4L 1A7 6.25km -
Lcbo
10375 Yonge Street, Richmond Hill, ON L4C 3C2 6.31km
-
ONroute
400 Northbound, Vaughan, ON L7B 1A8 3.41km -
Esso
11200 Highway 400, Vaughan, ON L6A 1S8 3.68km -
Aero Heating, Cooling, Water Heater and Gas Appliance Repair
Vaughan, ON L6A 3Y1 3.99km
-
Elgin Mills Theatre
10909 Yonge Street, Richmond Hill, ON L4C 3E3 5.96km -
Imagine Cinemas
10909 Yonge Street, Unit 33, Richmond Hill, ON L4C 3E3 6.16km -
SilverCity Richmond Hill
8725 Yonge Street, Richmond Hill, ON L4C 6Z1 9.13km
-
Maple Library
10190 Keele St, Maple, ON L6A 1G3 3.6km -
Civic Centre Resource Library
2191 Major MacKenzie Drive, Vaughan, ON L6A 4W2 4.03km -
Richmond Hill Public Library - Central Library
1 Atkinson Street, Richmond Hill, ON L4C 0H5 6.63km
-
Mackenzie Health
10 Trench Street, Richmond Hill, ON L4C 4Z3 5.83km -
Eagles Landing Medical Centre
1410 Major Mackenzie Drive West, Vaughan, ON L6A 4H6 3.98km -
Tower Hill Medical Centre
380 Tower Hill Road, Unit 17, Richmond Hill, ON L4E 0T8 4.19km
-
Mill Pond Park
262 Mill St (at Trench St), Richmond Hill ON 5.5km -
Leno mills park
Richmond Hill ON 7.26km -
Matthew Park
1 Villa Royale Ave (Davos Road and Fossil Hill Road), Woodbridge ON L4H 2Z7 7.04km
-
RBC Royal Bank
1520 Major MacKenzie Dr W (at Dufferin St), Vaughan ON L6A 0A9 4.02km -
TD Bank Financial Group
1370 Major MacKenzie Dr (at Benson Dr.), Maple ON L6A 4H6 4.18km -
CIBC
9950 Dufferin St (at Major MacKenzie Dr. W.), Maple ON L6A 4K5 4.19km
- 3 bath
- 3 bed
- 1500 sqft
88 Canyon Gate Crescent, Vaughan, Ontario • L6A 0C2 • Rural Vaughan
- 4 bath
- 3 bed
- 1500 sqft
76 Beaverbrook Crescent, Vaughan, Ontario • L6A 3T3 • Rural Vaughan










