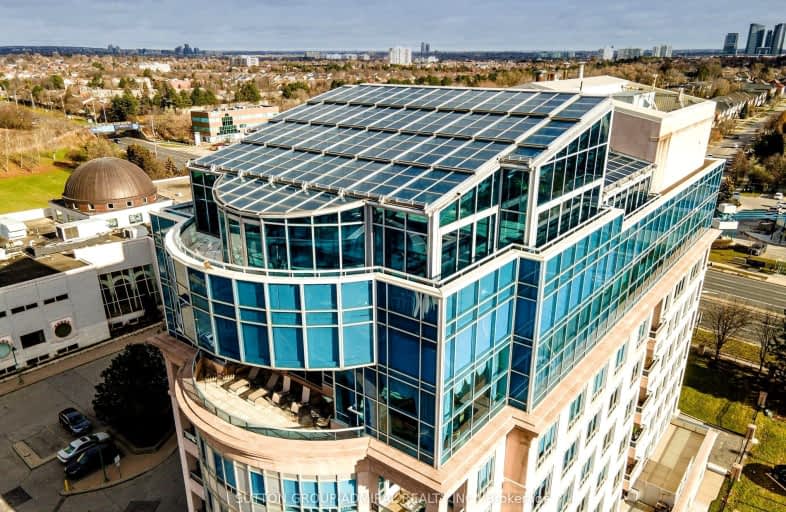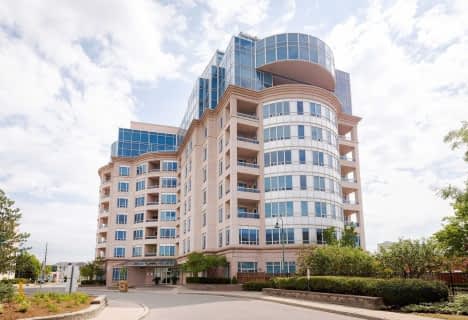Car-Dependent
- Most errands require a car.
Good Transit
- Some errands can be accomplished by public transportation.
Bikeable
- Some errands can be accomplished on bike.

Fisherville Senior Public School
Elementary: PublicBlessed Scalabrini Catholic Elementary School
Elementary: CatholicWestminster Public School
Elementary: PublicPleasant Public School
Elementary: PublicLouis-Honore Frechette Public School
Elementary: PublicRockford Public School
Elementary: PublicNorth West Year Round Alternative Centre
Secondary: PublicNewtonbrook Secondary School
Secondary: PublicVaughan Secondary School
Secondary: PublicWestmount Collegiate Institute
Secondary: PublicNorthview Heights Secondary School
Secondary: PublicSt Elizabeth Catholic High School
Secondary: Catholic-
Metro
6201 Bathurst Street, North York 0.38km -
SparkApps
5987 Bathurst Street, North York 0.89km -
H Mart
370 Steeles Avenue West, Thornhill 1.08km
-
Simcha Wine Corporation
7000 Bathurst Street, Thornhill 0.14km -
LCBO
180 Promenade Circle, Thornhill 1.6km -
The Beer Store
6212 Yonge Street, North York 2.12km
-
GOTCHA Fresh Tea- Thornhill
800 Steeles Avenue West B21, Thornhill 0.07km -
Sea-Hi Famous Chinese Food
7000 Bathurst Street, Vaughan 0.08km -
What A Bagel
7117 Bathurst Street, Thornhill 0.09km
-
GOTCHA Fresh Tea- Thornhill
800 Steeles Avenue West B21, Thornhill 0.07km -
Second Cup Coffee Co. featuring Pinkberry Frozen Yogurt
800 Steeles Avenue West Unit P040 (Unit 4, Thornhill 0.23km -
McDonald's
6170 Bathurst Street, Willowdale 0.49km
-
CIBC Branch with ATM
800 Steeles Avenue West, Thornhill 0.08km -
Scotiabank
31-800 Steeles Avenue West, Thornhill 0.15km -
BMO Bank of Montreal
800 Steeles Avenue West, Thornhill 0.22km
-
Petro-Canada & Car Wash
7011 Bathurst Street, Thornhill 0.1km -
Esso
6255 Bathurst Street, North York 0.27km -
Circle K
6255 Bathurst Street, North York 0.27km
-
Fitness Fusebox
7000 Bathurst Street Unit C05, Thornhill 0.13km -
Lindsay Kochman Fitness
18 Milner Gate, Vaughan 0.6km -
Sol Yoga
Online, Toronto 0.65km
-
Lakehurst Park
Vaughan 0.13km -
Emerald Lane Parkette
2 Emerald Lane, Thornhill 0.43km -
Downham Green Park
Vaughan 0.73km
-
Jerry & Fanny Goose Judaica Library
770 Chabad Gate, Thornhill 0.56km -
Bathurst Clark Resource Library
900 Clark Avenue West, Thornhill 1.1km -
Dufferin Clark Library
1441 Clark Avenue West, Thornhill 2.02km
-
Gamma North Peel
7117 Bathurst Street, Thornhill 0.11km -
Townsgate Medical Clinic and Pharmacy
7077 Bathurst Street Unit 2, Thornhill 0.11km -
7117 Bathurst Medical Centre
7117 Bathurst Street, Thornhill 0.12km
-
Townsgate Pharmacy
7077 Bathurst Street Unit 2, Thornhill 0.1km -
3M Drug Mart
7117 Bathurst Street Unit 105, Thornhill 0.11km -
Townsgate Medical Clinic and Pharmacy
7077 Bathurst Street Unit 2, Thornhill 0.11km
-
Townsgate Centre
7077 Bathurst Street, Thornhill 0.11km -
Bathurst-Steeles Mall
6201 Bathurst Street, North York 0.33km -
Orlov Art Gallery
1057 Steeles Avenue West, North York 0.37km
-
Promenade Shopping Centre
1 Promenade Circle, Thornhill 1.46km -
Imagine Cinemas Promenade
1 Promenade Circle, Thornhill 1.47km -
HeroesLive.tv / White Night Studios Inc.
1881 Steeles Avenue West, North York 1.93km
-
Tickled Toad Pub & Grill
330 Steeles Avenue West, Thornhill 1.24km -
1118 Bistro Bar & Grill
1118 Centre Street, Thornhill 2.03km -
MIKAKU Izakaya Toronto
6180 Yonge Street, North York 2.2km
For Sale
More about this building
View 1 Cordoba Drive, Vaughan


