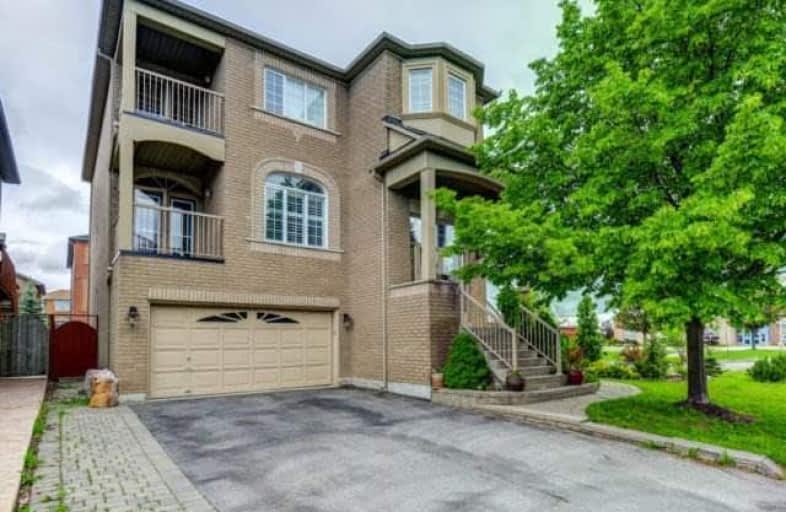Sold on Jun 20, 2017
Note: Property is not currently for sale or for rent.

-
Type: Detached
-
Style: 2-Storey
-
Size: 2500 sqft
-
Lot Size: 48.54 x 82 Feet
-
Age: No Data
-
Taxes: $4,500 per year
-
Days on Site: 14 Days
-
Added: Sep 07, 2019 (2 weeks on market)
-
Updated:
-
Last Checked: 3 months ago
-
MLS®#: N3830265
-
Listed By: Re/max premier inc., brokerage
Beautiful Upgraded Spacious On A Corner Huge Premium Lot Features Upgraded Brand New Kitchen, Stainless Steel App,Granite & B/Splash,Professionally Landscaped Interlocking Thru-Out,Exterior Recently Painted, New Roof, Whirlpool Jacuzzi Tub,Professionally Fin W/O Basement Apartment With Modern Kitchen W Granite Counter Bedroom Potential Rental Income,In Law Suit , B/I Sprinkler Sys, California Shutters Thru-Out, New Storm Doors,Located Close To Future Subway !
Extras
California Shutters Thru-Out, Washer/Dryer, All Elfs , Microwave, B/I Dishwasher, Stainless Steel Fridge/Stove, Grg Dr Opener & Remotes, Alarm Sys, Central Air, Cvac & Equipment.Appliances In Basement, Walkout Basement Apartment
Property Details
Facts for 1 Equator Crescent, Vaughan
Status
Days on Market: 14
Last Status: Sold
Sold Date: Jun 20, 2017
Closed Date: Sep 28, 2017
Expiry Date: Sep 06, 2017
Sold Price: $1,030,000
Unavailable Date: Jun 20, 2017
Input Date: Jun 06, 2017
Property
Status: Sale
Property Type: Detached
Style: 2-Storey
Size (sq ft): 2500
Area: Vaughan
Community: Vellore Village
Availability Date: 60/90/Tba
Inside
Bedrooms: 4
Bedrooms Plus: 1
Bathrooms: 4
Kitchens: 1
Kitchens Plus: 1
Rooms: 8
Den/Family Room: Yes
Air Conditioning: Central Air
Fireplace: Yes
Laundry Level: Lower
Central Vacuum: Y
Washrooms: 4
Building
Basement: Apartment
Basement 2: Fin W/O
Heat Type: Forced Air
Heat Source: Gas
Exterior: Brick
Water Supply: Municipal
Special Designation: Unknown
Parking
Driveway: Pvt Double
Garage Spaces: 2
Garage Type: Attached
Covered Parking Spaces: 4
Total Parking Spaces: 6
Fees
Tax Year: 2016
Tax Legal Description: Lot 169, Plan 65M3266
Taxes: $4,500
Highlights
Feature: Public Trans
Feature: School
Land
Cross Street: Jane / Major Mackenz
Municipality District: Vaughan
Fronting On: South
Pool: None
Sewer: Sewers
Lot Depth: 82 Feet
Lot Frontage: 48.54 Feet
Additional Media
- Virtual Tour: http://unbranded.mediatours.ca/property/1-equator-crescent-vaughan/
Rooms
Room details for 1 Equator Crescent, Vaughan
| Type | Dimensions | Description |
|---|---|---|
| Kitchen Main | 5.79 x 6.10 | Gas Fireplace, Open Concept, Granite Counter |
| Dining Main | 5.79 x 6.10 | Gas Fireplace, Open Concept, W/O To Deck |
| Family Main | 6.70 x 6.10 | California Shutters, Parquet Floor, W/O To Porch |
| Den Main | 2.44 x 3.05 | California Shutters, Parquet Floor, Window |
| Master 2nd | 3.66 x 5.49 | 5 Pc Ensuite, W/I Closet, Parquet Floor |
| 2nd Br 2nd | 3.35 x 4.11 | W/O To Porch, W/I Closet, Parquet Floor |
| 3rd Br 2nd | 3.20 x 3.35 | Window, Closet, Parquet Floor |
| 4th Br 2nd | 3.05 x 3.96 | Window, Closet, Parquet Floor |
| Rec Bsmt | 3.35 x 4.12 | W/O To Yard, Laminate, Above Grade Window |
| 5th Br Bsmt | 3.77 x 3.89 | 4 Pc Ensuite, Laminate |
| Kitchen Bsmt | 2.45 x 2.89 | Tile Floor, Modern Kitchen |
| XXXXXXXX | XXX XX, XXXX |
XXXX XXX XXXX |
$X,XXX,XXX |
| XXX XX, XXXX |
XXXXXX XXX XXXX |
$X,XXX,XXX |
| XXXXXXXX XXXX | XXX XX, XXXX | $1,030,000 XXX XXXX |
| XXXXXXXX XXXXXX | XXX XX, XXXX | $1,049,900 XXX XXXX |

Michael Cranny Elementary School
Elementary: PublicDivine Mercy Catholic Elementary School
Elementary: CatholicMackenzie Glen Public School
Elementary: PublicSt James Catholic Elementary School
Elementary: CatholicTeston Village Public School
Elementary: PublicDiscovery Public School
Elementary: PublicSt Luke Catholic Learning Centre
Secondary: CatholicTommy Douglas Secondary School
Secondary: PublicFather Bressani Catholic High School
Secondary: CatholicMaple High School
Secondary: PublicSt Joan of Arc Catholic High School
Secondary: CatholicSt Jean de Brebeuf Catholic High School
Secondary: Catholic

