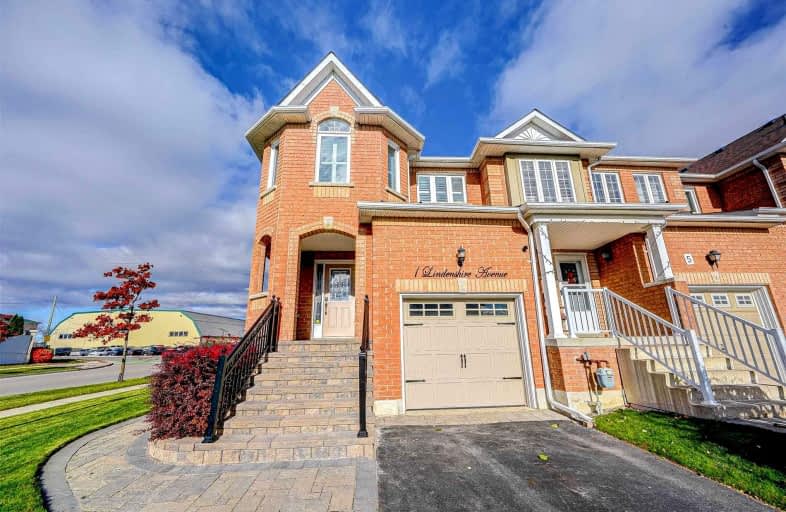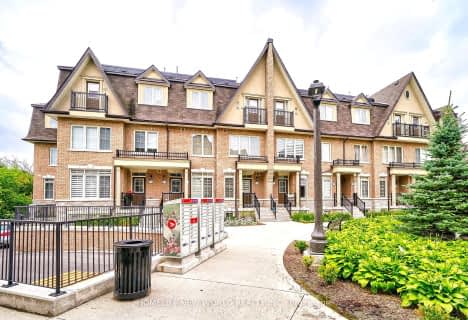
3D Walkthrough

ACCESS Elementary
Elementary: Public
1.84 km
Joseph A Gibson Public School
Elementary: Public
1.39 km
ÉÉC Le-Petit-Prince
Elementary: Catholic
1.64 km
St David Catholic Elementary School
Elementary: Catholic
0.73 km
Roméo Dallaire Public School
Elementary: Public
1.21 km
Holy Jubilee Catholic Elementary School
Elementary: Catholic
1.39 km
Tommy Douglas Secondary School
Secondary: Public
4.88 km
Maple High School
Secondary: Public
2.88 km
St Joan of Arc Catholic High School
Secondary: Catholic
0.69 km
Stephen Lewis Secondary School
Secondary: Public
4.03 km
St Jean de Brebeuf Catholic High School
Secondary: Catholic
4.85 km
St Theresa of Lisieux Catholic High School
Secondary: Catholic
5.22 km













