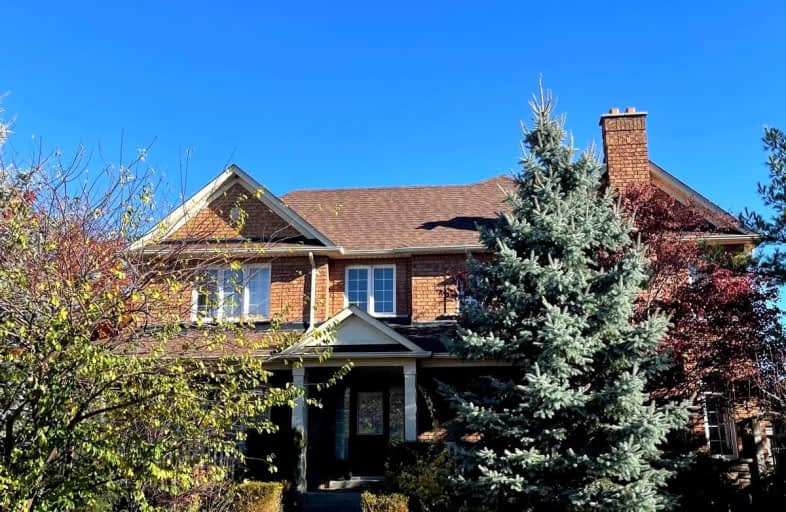Somewhat Walkable
- Some errands can be accomplished on foot.
Some Transit
- Most errands require a car.
Somewhat Bikeable
- Most errands require a car.

Michael Cranny Elementary School
Elementary: PublicDivine Mercy Catholic Elementary School
Elementary: CatholicSt James Catholic Elementary School
Elementary: CatholicTeston Village Public School
Elementary: PublicDiscovery Public School
Elementary: PublicGlenn Gould Public School
Elementary: PublicSt Luke Catholic Learning Centre
Secondary: CatholicTommy Douglas Secondary School
Secondary: PublicFather Bressani Catholic High School
Secondary: CatholicMaple High School
Secondary: PublicSt Joan of Arc Catholic High School
Secondary: CatholicSt Jean de Brebeuf Catholic High School
Secondary: Catholic-
Trio Sports Bar
601 Cityview Boulevard, Vaughan, ON L4H 0T1 0.76km -
Kelseys Original Roadhouse
9855 Jane St, Vaughan, ON L6A 3N9 1.49km -
Hoop’s Sports Bar & Grill
3560 Major MacKenzie Drive W, Vaughan, ON L4L 1A6 1.65km
-
Tim Hortons
533 Cityview Boulevard, Vaughan, ON L4H 0L8 0.6km -
Tim Hortons
10750 Jane St, Maple, ON L6A 3B1 0.88km -
Starbucks
9580 Jane Street, Maple, ON L6A 1S6 1.25km
-
GoodLife Fitness
3420 Major MacKenzie Drive W, Vaughan, ON L4H 4J6 1.54km -
Orangetheory Fitness Vaughan Major MacKenzie
2891 Major Mackenzie Drive, Vaughan, ON L6A 3N9 1.55km -
Anytime Fitness
2535 Major MacKenzie Dr, Unit 1, Maple, ON L6A 1C6 2.15km
-
Maple Guardian Pharmacy
2810 Major Mackenzie Drive, Vaughan, ON L6A 1Z5 1.48km -
Shoppers Drug Mart
3737 Major Mackenzie Drive, Building E, Vaughan, ON L4H 0A2 2.18km -
Shopper's Drug Mart
2266 Major Mackenzie Drive W, Vaughan, ON L6A 1G3 2.7km
-
Tim Hortons
533 Cityview Boulevard, Vaughan, ON L4H 0L8 0.6km -
Mr Zagros
525 Cityview Boulevard, Vaughan, ON L4H 0Z4 0.69km -
Wild Wing
525 Cityview Boulevard, Vaughan, ON L0J 0.7km
-
Vaughan Mills
1 Bass Pro Mills Drive, Vaughan, ON L4K 5W4 3.86km -
SmartCentres
101 Northview Boulevard and 137 Chrislea Road, Vaughan, ON L4L 8X9 7.51km -
SmartCentres - Thornhill
700 Centre Street, Thornhill, ON L4V 0A7 9.35km
-
Longo's
2810 Major MacKenzie Drive, Maple, ON L6A 3L2 1.27km -
Bulk Barn
2810 Major Mackenzie Drive, Vaughan, ON L6A 3L2 1.29km -
My Istanbul Food Market
10501 Weston Road, Unit 7&8, Vaughan, ON L4H 4G8 1.47km
-
LCBO
3631 Major Mackenzie Drive, Vaughan, ON L4L 1A7 2.06km -
LCBO
9970 Dufferin Street, Vaughan, ON L6A 4K1 4.6km -
LCBO
7850 Weston Road, Building C5, Woodbridge, ON L4L 9N8 7.74km
-
Esso
10750 Jane Street, Vaughan, ON L6A 3B1 0.92km -
Moveautoz Towing Services
28 Jensen Centre, Maple, ON L6A 2T6 1km -
Homer's Esso
3100 Major MacKenzie Drive, Maple, ON L6A 1S1 1.34km
-
Cineplex Cinemas Vaughan
3555 Highway 7, Vaughan, ON L4L 9H4 7.99km -
Elgin Mills Theatre
10909 Yonge Street, Richmond Hill, ON L4C 3E3 9.11km -
Imagine Cinemas
10909 Yonge Street, Unit 33, Richmond Hill, ON L4C 3E3 9.28km
-
Maple Library
10190 Keele St, Maple, ON L6A 1G3 2.56km -
Civic Centre Resource Library
2191 Major MacKenzie Drive, Vaughan, ON L6A 4W2 2.88km -
Pierre Berton Resource Library
4921 Rutherford Road, Woodbridge, ON L4L 1A6 6.27km
-
Cortellucci Vaughan Hospital
3200 Major MacKenzie Drive W, Vaughan, ON L6A 4Z3 1.26km -
Mackenzie Health
10 Trench Street, Richmond Hill, ON L4C 4Z3 7.76km -
Health Centre of Maple
1-2810 Major Mackenzie Drive, Maple, ON L6A 3L2 1.25km
-
Mill Pond Park
262 Mill St (at Trench St), Richmond Hill ON 7.77km -
Napa Valley Park
75 Napa Valley Ave, Vaughan ON 7.73km -
Humber Valley Parkette
282 Napa Valley Ave, Vaughan ON 7.99km
-
TD Bank Financial Group
2933 Major MacKenzie Dr (Jane & Major Mac), Maple ON L6A 3N9 1.47km -
RBC Royal Bank
9791 Jane St, Maple ON L6A 3N9 1.62km -
CIBC
9641 Jane St (Major Mackenzie), Vaughan ON L6A 4G5 2.18km
- 3 bath
- 3 bed
- 1100 sqft
402 Hawkview Boulevard, Vaughan, Ontario • L4H 2J3 • Vellore Village














