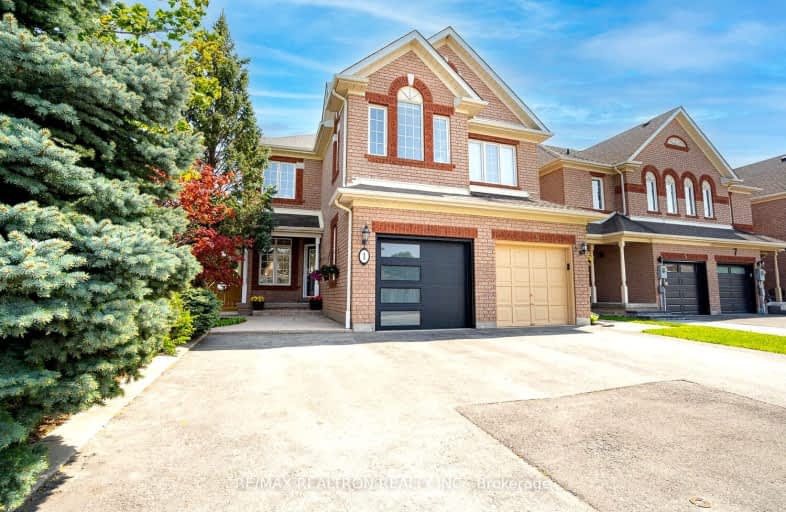Car-Dependent
- Almost all errands require a car.
12
/100
Some Transit
- Most errands require a car.
41
/100
Bikeable
- Some errands can be accomplished on bike.
55
/100

St David Catholic Elementary School
Elementary: Catholic
1.31 km
Michael Cranny Elementary School
Elementary: Public
1.32 km
Divine Mercy Catholic Elementary School
Elementary: Catholic
1.05 km
Mackenzie Glen Public School
Elementary: Public
0.23 km
Discovery Public School
Elementary: Public
1.39 km
Holy Jubilee Catholic Elementary School
Elementary: Catholic
0.63 km
St Luke Catholic Learning Centre
Secondary: Catholic
6.05 km
Tommy Douglas Secondary School
Secondary: Public
3.89 km
Maple High School
Secondary: Public
3.05 km
St Joan of Arc Catholic High School
Secondary: Catholic
1.02 km
Stephen Lewis Secondary School
Secondary: Public
5.59 km
St Jean de Brebeuf Catholic High School
Secondary: Catholic
4.26 km
-
Mcnaughton Soccer
ON 1.29km -
Matthew Park
1 Villa Royale Ave (Davos Road and Fossil Hill Road), Woodbridge ON L4H 2Z7 4.12km -
Conley Park North
120 Conley St (Conley St & McCabe Cres), Vaughan ON 10.09km
-
RBC Royal Bank
9791 Jane St, Maple ON L6A 3N9 2.15km -
CIBC
9641 Jane St (Major Mackenzie), Vaughan ON L6A 4G5 2.72km -
BMO Bank of Montreal
3737 Major MacKenzie Dr (at Weston Rd.), Vaughan ON L4H 0A2 3.43km














