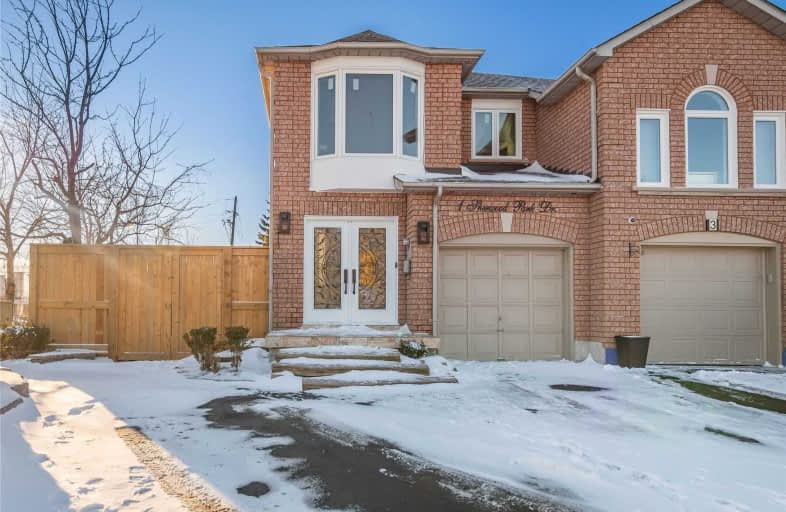

ACCESS Elementary
Elementary: PublicJoseph A Gibson Public School
Elementary: PublicFather John Kelly Catholic Elementary School
Elementary: CatholicMaple Creek Public School
Elementary: PublicBlessed Trinity Catholic Elementary School
Elementary: CatholicSt Cecilia Catholic Elementary School
Elementary: CatholicSt Luke Catholic Learning Centre
Secondary: CatholicMaple High School
Secondary: PublicVaughan Secondary School
Secondary: PublicSt Joan of Arc Catholic High School
Secondary: CatholicStephen Lewis Secondary School
Secondary: PublicSt Jean de Brebeuf Catholic High School
Secondary: Catholic- 4 bath
- 3 bed
- 1500 sqft
26 Benjamin Hood Crescent, Vaughan, Ontario • L4K 5M3 • Patterson













