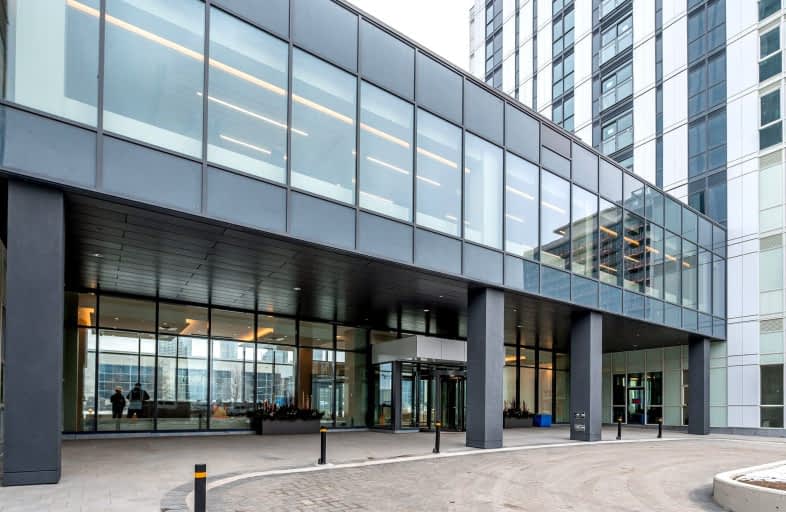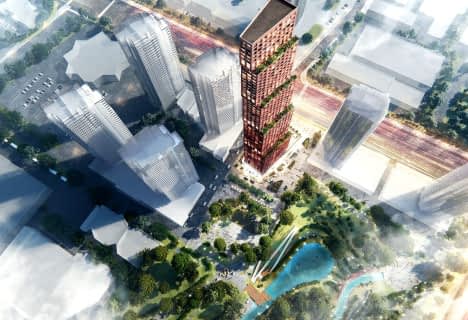Car-Dependent
- Most errands require a car.
Good Transit
- Some errands can be accomplished by public transportation.
Somewhat Bikeable
- Most errands require a car.

Blacksmith Public School
Elementary: PublicSt John Bosco Catholic Elementary School
Elementary: CatholicSt Gabriel the Archangel Catholic Elementary School
Elementary: CatholicSt Clare Catholic Elementary School
Elementary: CatholicSt Gregory the Great Catholic Academy
Elementary: CatholicBlue Willow Public School
Elementary: PublicSt Luke Catholic Learning Centre
Secondary: CatholicMsgr Fraser College (Norfinch Campus)
Secondary: CatholicWoodbridge College
Secondary: PublicFather Bressani Catholic High School
Secondary: CatholicMaple High School
Secondary: PublicSt Jean de Brebeuf Catholic High School
Secondary: Catholic-
Botticelli Ristorante Bar & Grill
705 Applewood Crescent, Vaughan, ON L4L 5J8 0.38km -
St Louis Bar and Grill
90 Edgeley Boulevard, Unit 106, Vaughan, ON L4K 5W7 0.54km -
Zet’s
15 Jevlan Dr, Vaughan, ON L4L 8C2 0.92km
-
Bartholomew Bakery
14-467 Edgeley Boulevard, Vaughan, ON L4K 4E9 0.58km -
McDonald's
101 Edgeley Blvd., Concord, ON L4K 4Z4 0.69km -
La Molisana Cafe
345 Millway Avenue, Vaughan, ON L4K 4T3 0.8km
-
Womens Fitness Clubs of Canada
207-1 Promenade Circle, Unit 207, Thornhill, ON L4J 4P8 6.83km -
HouseFit Toronto Personal Training Studio Inc.
250 Sheppard Avenue W, North York, ON M2N 1N3 10.28km -
GoGo Muscle Training
8220 Bayview Avenue, Unit 200, Markham, ON L3T 2S2 11.21km
-
Shoppers Drug Mart
4000 Highway 7, Woodbridge, ON L4L 1A6 2.04km -
Roma Pharmacy
110 Ansley Grove Road, Woodbridge, ON L4L 3R1 2.17km -
Shoppers Drug Mart
1 Bass Pro Mills Drive, Unit 341, Vaughan, ON L4K 5W4 2.92km
-
Cotto & Crudo
357 Edgeley Boulevard, Vaughan, ON L4K 4Z5 0.35km -
Botticelli Ristorante Bar & Grill
705 Applewood Crescent, Vaughan, ON L4L 5J8 0.38km -
Gordo’s Diner
200 Edgeley Boulevard, Vaughan, ON L4K 3Y8 0.47km
-
Vaughan Mills
1 Bass Pro Mills Drive, Vaughan, ON L4K 5W4 2.81km -
York Lanes
4700 Keele Street, Toronto, ON M3J 2S5 4.09km -
Market Lane Shopping Centre
140 Woodbridge Avenue, Woodbridge, ON L4L 4K9 4.74km
-
Mike's No Frills
5731 Highway 7 W, Vaughan, ON L4L 4Y9 6.62km -
Nations Fresh Food
7600 Weston Road, Vaughan, ON L4L 6C6 1.68km -
Fortino's
3940 Highway 7, Vaughan, ON L4L 1A6 1.85km
-
LCBO
7850 Weston Road, Building C5, Woodbridge, ON L4L 9N8 1.33km -
Black Creek Historic Brewery
1000 Murray Ross Parkway, Toronto, ON M3J 2P3 3.23km -
LCBO
3631 Major Mackenzie Drive, Vaughan, ON L4L 1A7 5.21km
-
Vaughan Towing
400 Applewood Crescent, Unit 100, Vaughan, ON L4K 0C3 0.48km -
A Alert Drain
5-467 Edgeley Boulevard, Concord, ON L4K 4E9 0.54km -
Petro-Canada
3733 Highway 7 W, Woodbridge, ON L4L 1A6 1.31km
-
Cineplex Cinemas Vaughan
3555 Highway 7, Vaughan, ON L4L 9H4 1.33km -
Imagine Cinemas Promenade
1 Promenade Circle, Lower Level, Thornhill, ON L4J 4P8 6.92km -
Albion Cinema I & II
1530 Albion Road, Etobicoke, ON M9V 1B4 7.62km
-
Ansley Grove Library
350 Ansley Grove Rd, Woodbridge, ON L4L 5C9 2.1km -
Woodbridge Library
150 Woodbridge Avenue, Woodbridge, ON L4L 2S7 4.77km -
Pierre Berton Resource Library
4921 Rutherford Road, Woodbridge, ON L4L 1A6 5.06km
-
Humber River Regional Hospital
2111 Finch Avenue W, North York, ON M3N 1N1 5.1km -
William Osler Health Centre
Etobicoke General Hospital, 101 Humber College Boulevard, Toronto, ON M9V 1R8 9.22km -
Mackenzie Health
10 Trench Street, Richmond Hill, ON L4C 4Z3 10.53km
-
Chatfield District Park
100 Lawford Rd, Woodbridge ON L4H 0Z5 5.83km -
Antibes Park
58 Antibes Dr (at Candle Liteway), Toronto ON M2R 3K5 7.51km -
Earl Bales Park
4300 Bathurst St (Sheppard St), Toronto ON M3H 6A4 9.69km
-
TD Bank Financial Group
3255 Rutherford Rd, Vaughan ON L4K 5Y5 3.17km -
TD Bank Financial Group
4999 Steeles Ave W (at Weston Rd.), North York ON M9L 1R4 3.4km -
TD Bank Financial Group
2300 Steeles Ave W (Keele St.), Vaughan ON L4K 5X6 3.95km
- 2 bath
- 2 bed
- 900 sqft
4507-2920 Highway 7 Road, Vaughan, Ontario • L4K 0P4 • Vaughan Corporate Centre
- 2 bath
- 2 bed
- 600 sqft
802-225 Commerce Street, Vaughan, Ontario • L4K 0R1 • Vaughan Corporate Centre
- 2 bath
- 2 bed
- 600 sqft
1506-195 Commerce Street, Vaughan, Ontario • L4K 0P9 • Vaughan Corporate Centre
- 2 bath
- 2 bed
- 600 sqft
316-10 Honeycrisp Crescent, Vaughan, Ontario • L4K 0M7 • Vaughan Corporate Centre
- 2 bath
- 2 bed
- 600 sqft
2906-195 Commerce Street, Vaughan, Ontario • L4K 0P9 • Vaughan Corporate Centre
- 2 bath
- 2 bed
- 600 sqft
3007-5 Buttermill Avenue, Vaughan, Ontario • L4K 0J5 • Vaughan Corporate Centre
- 2 bath
- 2 bed
- 600 sqft
2703-195 Commerce Street, Vaughan, Ontario • L4K 0P9 • Vaughan Corporate Centre
- 2 bath
- 2 bed
- 800 sqft
5109-898 Portage Parkway, Vaughan, Ontario • L4K 0J6 • Vaughan Corporate Centre
- 2 bath
- 2 bed
- 600 sqft
1502-225 Commerce Street, Vaughan, Ontario • L4K 0R1 • Vaughan Corporate Centre














