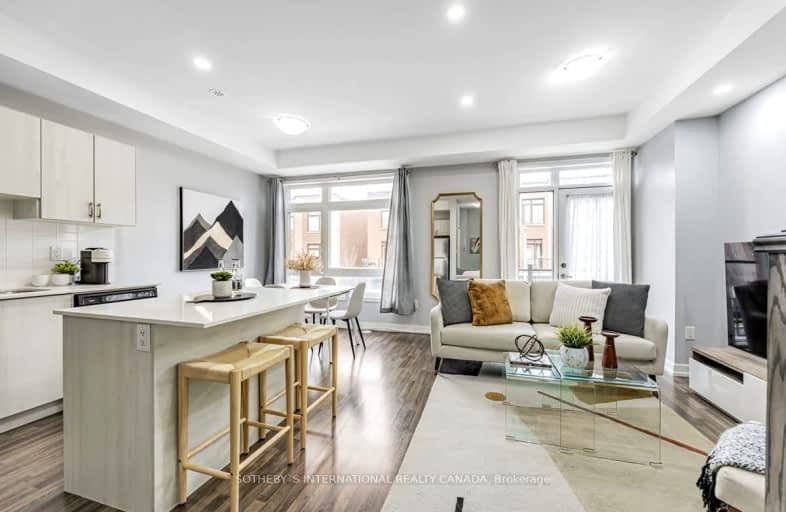Car-Dependent
- Almost all errands require a car.
Good Transit
- Some errands can be accomplished by public transportation.
Somewhat Bikeable
- Most errands require a car.

Msgr John Corrigan Catholic School
Elementary: CatholicClaireville Junior School
Elementary: PublicSt Angela Catholic School
Elementary: CatholicJohn D Parker Junior School
Elementary: PublicSmithfield Middle School
Elementary: PublicNorth Kipling Junior Middle School
Elementary: PublicWoodbridge College
Secondary: PublicHoly Cross Catholic Academy High School
Secondary: CatholicFather Henry Carr Catholic Secondary School
Secondary: CatholicMonsignor Percy Johnson Catholic High School
Secondary: CatholicNorth Albion Collegiate Institute
Secondary: PublicWest Humber Collegiate Institute
Secondary: Public-
Sharks Club & Grill
7007 Islington Ave, Unit 7, Woodbridge, ON L4L 4T5 1.73km -
Caribbean Sun Bar & Grill
2 Steinway Boulevard, Unit 13, 14 and 15, Toronto, ON M9W 6J8 2.15km -
Tapas Lounge & Wine Bar
5875 Hwy 7, Vaughan, ON L4L 1T9 2.34km
-
Tim Hortons
7018 Islington Avenue, Vaughan, ON L4L 1V8 1.62km -
Tim Hortons
25 Woodstream Boulevard, Woodbridge, ON L4L 7Y8 1.93km -
Tim Hortons
1751 Albion Road, Etobicoke, ON M9V 1C3 2.09km
-
Shih Pharmacy
2700 Kipling Avenue, Etobicoke, ON M9V 4P2 0.63km -
Shoppers Drug Mart
5694 Highway 7, Unit 1, Vaughan, ON L4L 1T8 2.16km -
Shoppers Drug Mart
1530 Albion Road, Etobicoke, ON M9V 1B4 2.25km
-
Nantha Caters
5010 Steeles Avenue W, Toronto, ON M9V 5C6 0.2km -
Bbq City Rotisserie Chicken
2700 Kipling Avenue, Etobicoke, ON M9V 4P2 0.63km -
Red Kaoliang Restaurant
2200 Martin Grove Road, Unit 9B, Toronto, ON M9V 5H9 1.04km
-
Shoppers World Albion Information
1530 Albion Road, Etobicoke, ON M9V 1B4 2.36km -
The Albion Centre
1530 Albion Road, Etobicoke, ON M9V 1B4 2.36km -
Market Lane Shopping Centre
140 Woodbridge Avenue, Woodbridge, ON L4L 4K9 2.72km
-
Uthayas Supermarket
5010 Steeles Avenue W, Etobicoke, ON M9V 5C6 0.2km -
Sunny Foodmart
1620 Albion Road, Toronto, ON M9V 4B4 2.05km -
Jason's Nofrills
1530 Albion Road, Toronto, ON M9V 1B4 2.18km
-
The Beer Store
1530 Albion Road, Etobicoke, ON M9V 1B4 2.07km -
LCBO
Albion Mall, 1530 Albion Rd, Etobicoke, ON M9V 1B4 2.36km -
LCBO
7850 Weston Road, Building C5, Woodbridge, ON L4L 9N8 5.04km
-
Woodbridge Toyota
7685 Martin Grove Road, Woodbridge, ON L4L 1B5 1.88km -
Martin Grove Volkswagen
7731 Martin Grove Road, Woodbridge, ON L4L 2C5 1.98km -
Husky
5260 Hwy 7, Woodbridge, ON L4L 1T3 2.04km
-
Albion Cinema I & II
1530 Albion Road, Etobicoke, ON M9V 1B4 2.36km -
Imagine Cinemas
500 Rexdale Boulevard, Toronto, ON M9W 6K5 4.46km -
Cineplex Cinemas Vaughan
3555 Highway 7, Vaughan, ON L4L 9H4 5.23km
-
Humber Summit Library
2990 Islington Avenue, Toronto, ON M9L 1.9km -
Albion Library
1515 Albion Road, Toronto, ON M9V 1B2 2.44km -
Woodbridge Library
150 Woodbridge Avenue, Woodbridge, ON L4L 2S7 2.73km
-
William Osler Health Centre
Etobicoke General Hospital, 101 Humber College Boulevard, Toronto, ON M9V 1R8 3.45km -
Humber River Regional Hospital
2111 Finch Avenue W, North York, ON M3N 1N1 5.54km -
Albion Finch Medical Center
1620 Albion Road, Suite 106, Etobicoke, ON M9V 4B4 2.05km
-
Dunblaine Park
Brampton ON L6T 3H2 9.56km -
Lawford Park
Vaughan ON L4L 1A6 10.21km -
Aloma Park Playground
Avondale Blvd, Brampton ON 10.4km
-
TD Bank Financial Group
4999 Steeles Ave W (at Weston Rd.), North York ON M9L 1R4 4.07km -
Scotia Bank
7205 Goreway Dr (Morning Star), Mississauga ON L4T 2T9 5.67km -
BMO Bank of Montreal
7145 Goreway Dr (at Etude Dr.), Mississauga ON L4T 2T5 5.84km
- 3 bath
- 3 bed
- 1500 sqft
46 Chiffon Street East, Vaughan, Ontario • L4L 1V8 • Steeles West Industrial
- 2 bath
- 3 bed
- 1100 sqft
39 Kidron Valley Drive, Toronto, Ontario • M9V 4L3 • Mount Olive-Silverstone-Jamestown






