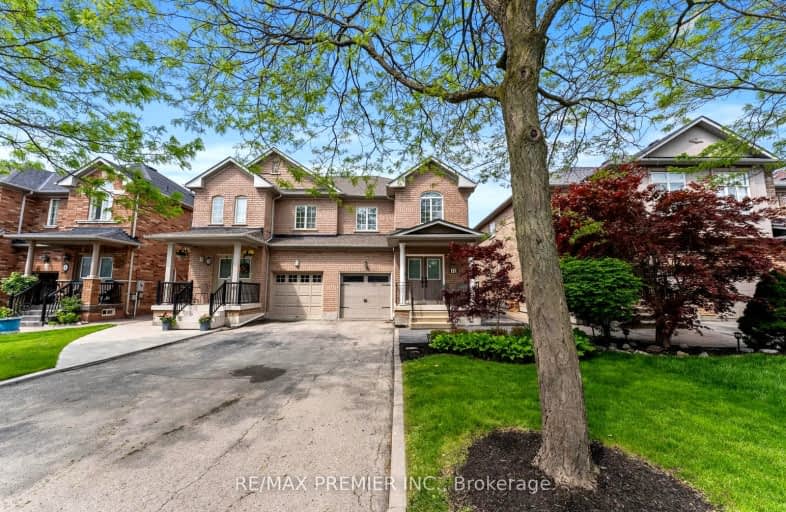Somewhat Walkable
- Some errands can be accomplished on foot.
60
/100
Some Transit
- Most errands require a car.
37
/100
Bikeable
- Some errands can be accomplished on bike.
67
/100

Lorna Jackson Public School
Elementary: Public
0.69 km
Our Lady of Fatima Catholic Elementary School
Elementary: Catholic
1.39 km
Elder's Mills Public School
Elementary: Public
1.03 km
St Andrew Catholic Elementary School
Elementary: Catholic
0.35 km
St Padre Pio Catholic Elementary School
Elementary: Catholic
0.39 km
St Stephen Catholic Elementary School
Elementary: Catholic
1.05 km
Woodbridge College
Secondary: Public
5.19 km
Tommy Douglas Secondary School
Secondary: Public
4.41 km
Holy Cross Catholic Academy High School
Secondary: Catholic
5.82 km
Father Bressani Catholic High School
Secondary: Catholic
4.66 km
St Jean de Brebeuf Catholic High School
Secondary: Catholic
4.49 km
Emily Carr Secondary School
Secondary: Public
1.57 km
-
Humber Valley Parkette
282 Napa Valley Ave, Vaughan ON 1.12km -
Panorama Park
Toronto ON 8.58km -
Summerlea Park
2 Arcot Blvd, Toronto ON M9W 2N6 11.34km
-
BMO Bank of Montreal
3737 Major MacKenzie Dr (at Weston Rd.), Vaughan ON L4H 0A2 4.93km -
TD Canada Trust Branch and ATM
4499 Hwy 7, Woodbridge ON L4L 9A9 5.3km -
TD Bank Financial Group
3978 Cottrelle Blvd, Brampton ON L6P 2R1 5.65km






