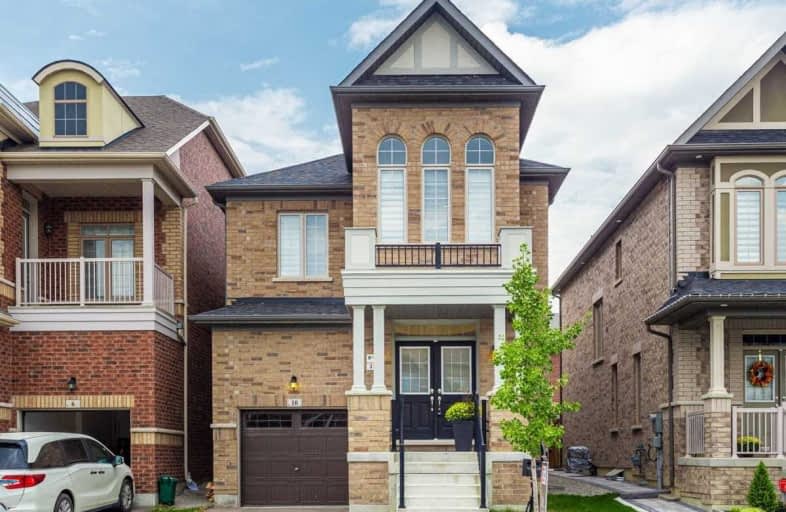
Pope Francis Catholic Elementary School
Elementary: Catholic
0.45 km
École élémentaire La Fontaine
Elementary: Public
2.91 km
Lorna Jackson Public School
Elementary: Public
3.21 km
Kleinburg Public School
Elementary: Public
2.71 km
Castle Oaks P.S. Elementary School
Elementary: Public
4.53 km
St Stephen Catholic Elementary School
Elementary: Catholic
2.98 km
Woodbridge College
Secondary: Public
8.49 km
Tommy Douglas Secondary School
Secondary: Public
7.30 km
Holy Cross Catholic Academy High School
Secondary: Catholic
8.24 km
Cardinal Ambrozic Catholic Secondary School
Secondary: Catholic
5.55 km
Emily Carr Secondary School
Secondary: Public
5.45 km
Castlebrooke SS Secondary School
Secondary: Public
5.76 km







