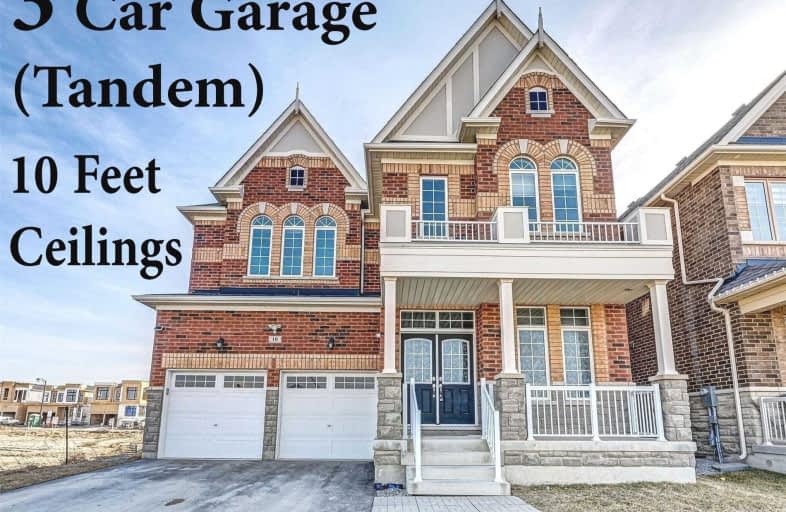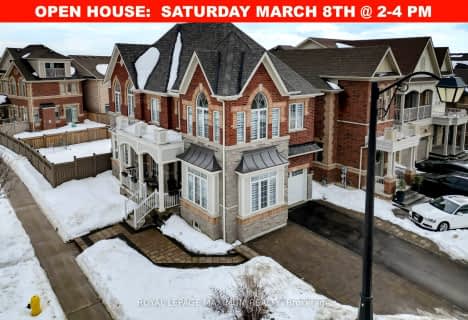
Pope Francis Catholic Elementary School
Elementary: Catholic
0.98 km
École élémentaire La Fontaine
Elementary: Public
3.04 km
Lorna Jackson Public School
Elementary: Public
3.54 km
Elder's Mills Public School
Elementary: Public
4.12 km
Kleinburg Public School
Elementary: Public
2.70 km
St Stephen Catholic Elementary School
Elementary: Catholic
3.35 km
Tommy Douglas Secondary School
Secondary: Public
7.33 km
Holy Cross Catholic Academy High School
Secondary: Catholic
8.75 km
Humberview Secondary School
Secondary: Public
8.38 km
Cardinal Ambrozic Catholic Secondary School
Secondary: Catholic
6.01 km
Emily Carr Secondary School
Secondary: Public
5.74 km
Castlebrooke SS Secondary School
Secondary: Public
6.24 km














