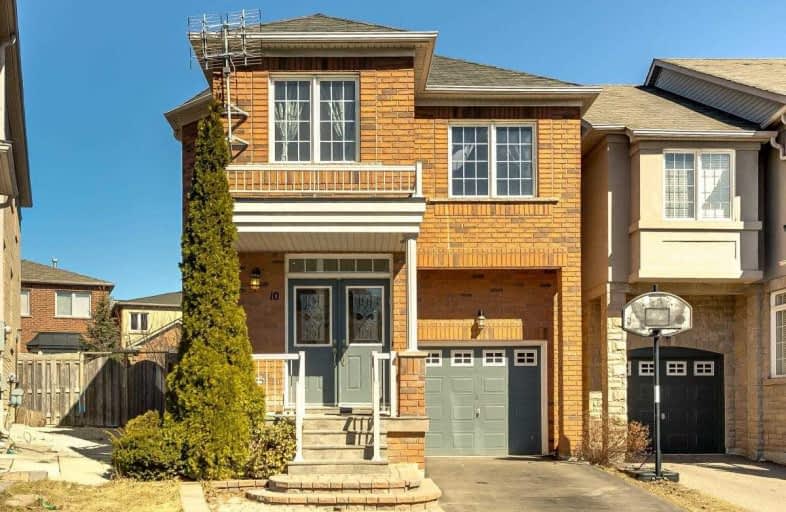Sold on May 31, 2019
Note: Property is not currently for sale or for rent.

-
Type: Detached
-
Style: 2-Storey
-
Lot Size: 28 x 100 Feet
-
Age: No Data
-
Taxes: $5,414 per year
-
Days on Site: 27 Days
-
Added: Sep 07, 2019 (3 weeks on market)
-
Updated:
-
Last Checked: 3 months ago
-
MLS®#: N4438429
-
Listed By: Forest hill real estate inc., brokerage
You Can't Miss Out On This Rare To Find Single Garage House With 3 Full Bathrooms On Second Floor!This Is The Perfect Family Home,Move In Ready.Freshly Painted&Renovated .Featuring Large Open Space 1st Floor Dining & Family Room,Hardwood Floors, Beautiful Kitchen With Walk Out To A Beautiful Private Deck On A Larger Back Yard.2nd Floor Features 4 Large Bdr's Hardwood Throughout W/3 Wash For Every Room!Perfect For Kids!Finished Bsmt W/4Pcs Ensuite.Must See!
Extras
Incl: Upgraded S/S Fridge, S/S B/I Dishwasher, S/S Stove, S/S Microwave, Coffee Machine, Toaster, S/S Hood Fan, Washer, Dryer, All Elf's , All Window Coverings! Close To Plazas, Malls, Easy Access To Hwy's, Public Transit, Parks & More!
Property Details
Facts for 10 Krisbury Avenue, Vaughan
Status
Days on Market: 27
Last Status: Sold
Sold Date: May 31, 2019
Closed Date: Jul 15, 2019
Expiry Date: Jul 28, 2019
Sold Price: $990,000
Unavailable Date: May 31, 2019
Input Date: May 04, 2019
Property
Status: Sale
Property Type: Detached
Style: 2-Storey
Area: Vaughan
Community: Patterson
Availability Date: Immid/Tba
Inside
Bedrooms: 4
Bedrooms Plus: 1
Bathrooms: 5
Kitchens: 1
Rooms: 9
Den/Family Room: Yes
Air Conditioning: Central Air
Fireplace: Yes
Laundry Level: Lower
Central Vacuum: N
Washrooms: 5
Building
Basement: Finished
Heat Type: Forced Air
Heat Source: Gas
Exterior: Brick
Water Supply: Municipal
Special Designation: Unknown
Parking
Driveway: Private
Garage Spaces: 1
Garage Type: Built-In
Covered Parking Spaces: 2
Total Parking Spaces: 3
Fees
Tax Year: 2018
Tax Legal Description: Plan 65M3686 Pt Lot 2 Rp 65R26692
Taxes: $5,414
Highlights
Feature: Hospital
Feature: Park
Feature: Place Of Worship
Feature: Public Transit
Feature: Rec Centre
Feature: School
Land
Cross Street: Rutherford & Thornhi
Municipality District: Vaughan
Fronting On: North
Pool: None
Sewer: Sewers
Lot Depth: 100 Feet
Lot Frontage: 28 Feet
Additional Media
- Virtual Tour: https://www.slideshows.propertyspaces.ca/10krisburyavenue
Rooms
Room details for 10 Krisbury Avenue, Vaughan
| Type | Dimensions | Description |
|---|---|---|
| Foyer Main | 1.52 x 1.82 | Open Concept, Closet |
| Family Main | 2.74 x 3.65 | Hardwood Floor, Open Concept, Combined W/Dining |
| Dining Main | 3.04 x 3.65 | Hardwood Floor, Open Concept, Moulded Ceiling |
| Kitchen Main | 2.13 x 4.57 | Granite Counter, Stainless Steel Appl, Combined W/Br |
| Breakfast Main | 2.43 x 2.43 | Combined W/Kitchen, W/O To Deck, Sliding Doors |
| Living Main | 3.96 x 5.48 | Open Concept, Hardwood Floor, Bay Window |
| Master 2nd | 3.65 x 5.48 | Hardwood Floor, 4 Pc Ensuite, W/I Closet |
| 2nd Br 2nd | 3.35 x 3.35 | Hardwood Floor, 4 Pc Ensuite, Large Closet |
| 3rd Br 2nd | 3.04 x 3.04 | Hardwood Floor, 3 Pc Ensuite, Large Window |
| 4th Br 2nd | 2.74 x 3.04 | Hardwood Floor, Large Window, Large Closet |
| Rec Bsmt | 5.79 x 6.40 | Laminate, Open Concept, 4 Pc Ensuite |
| XXXXXXXX | XXX XX, XXXX |
XXXX XXX XXXX |
$XXX,XXX |
| XXX XX, XXXX |
XXXXXX XXX XXXX |
$XXX,XXX | |
| XXXXXXXX | XXX XX, XXXX |
XXXXXXX XXX XXXX |
|
| XXX XX, XXXX |
XXXXXX XXX XXXX |
$X,XXX,XXX |
| XXXXXXXX XXXX | XXX XX, XXXX | $990,000 XXX XXXX |
| XXXXXXXX XXXXXX | XXX XX, XXXX | $999,995 XXX XXXX |
| XXXXXXXX XXXXXXX | XXX XX, XXXX | XXX XXXX |
| XXXXXXXX XXXXXX | XXX XX, XXXX | $1,177,544 XXX XXXX |

Nellie McClung Public School
Elementary: PublicForest Run Elementary School
Elementary: PublicAnne Frank Public School
Elementary: PublicBakersfield Public School
Elementary: PublicCarrville Mills Public School
Elementary: PublicThornhill Woods Public School
Elementary: PublicAlexander MacKenzie High School
Secondary: PublicLangstaff Secondary School
Secondary: PublicVaughan Secondary School
Secondary: PublicWestmount Collegiate Institute
Secondary: PublicStephen Lewis Secondary School
Secondary: PublicSt Elizabeth Catholic High School
Secondary: Catholic

