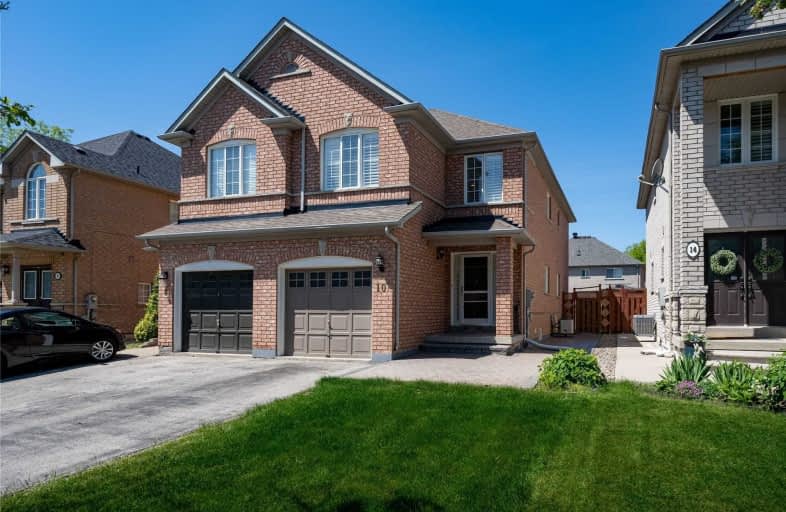Sold on Jun 04, 2021
Note: Property is not currently for sale or for rent.

-
Type: Semi-Detached
-
Style: 2-Storey
-
Size: 1500 sqft
-
Lot Size: 25 x 118.96 Feet
-
Age: No Data
-
Taxes: $4,145 per year
-
Days on Site: 2 Days
-
Added: Jun 02, 2021 (2 days on market)
-
Updated:
-
Last Checked: 2 months ago
-
MLS®#: N5257519
-
Listed By: Royal lepage your community realty, brokerage
The Perfect Opportunity To Enter The Freehold Market! This 3 Bedroom Semi-Detached Home With Finished Basement Is Located In The Highly Coveted Sonoma Heights Community Of Vaughan! Open Concept Main Floor Layout Features A Walk-Out To Your Very Spacious Yard! Upstairs Find 3 Bedrooms, Highlighted By Your Primary Retreat Complete With His And Her Closets And 4 Piece Ensuite. Family Friendly Street Located Close To All Amenities, Schools, Parks, Highways, Etc.
Extras
All Existing Appliances, Window Coverings, Light Fixtures. Hot Water Tank Rental. Freshly Painted, Rare 120 Foot Deep Lot.
Property Details
Facts for 10 La Neve Avenue, Vaughan
Status
Days on Market: 2
Last Status: Sold
Sold Date: Jun 04, 2021
Closed Date: Jul 07, 2021
Expiry Date: Sep 02, 2021
Sold Price: $1,025,000
Unavailable Date: Jun 04, 2021
Input Date: Jun 02, 2021
Prior LSC: Listing with no contract changes
Property
Status: Sale
Property Type: Semi-Detached
Style: 2-Storey
Size (sq ft): 1500
Area: Vaughan
Community: Sonoma Heights
Availability Date: Flexible
Inside
Bedrooms: 3
Bathrooms: 3
Kitchens: 1
Rooms: 7
Den/Family Room: No
Air Conditioning: Central Air
Fireplace: No
Laundry Level: Lower
Washrooms: 3
Building
Basement: Finished
Heat Type: Forced Air
Heat Source: Gas
Exterior: Brick
Water Supply: Municipal
Special Designation: Unknown
Parking
Driveway: Private
Garage Spaces: 1
Garage Type: Built-In
Covered Parking Spaces: 1
Total Parking Spaces: 2
Fees
Tax Year: 2020
Tax Legal Description: Plan 65M3274 Pt Lot 112 Rs65R21615 Part 11
Taxes: $4,145
Highlights
Feature: Park
Feature: Public Transit
Feature: Rec Centre
Feature: School
Land
Cross Street: Islington Ave And So
Municipality District: Vaughan
Fronting On: East
Pool: None
Sewer: Sewers
Lot Depth: 118.96 Feet
Lot Frontage: 25 Feet
Additional Media
- Virtual Tour: https://tours.stallonemedia.com/1841055?idx=1
Rooms
Room details for 10 La Neve Avenue, Vaughan
| Type | Dimensions | Description |
|---|---|---|
| Living Main | 2.80 x 3.10 | Hardwood Floor, Combined W/Dining, Large Window |
| Dining Main | 2.80 x 2.80 | Hardwood Floor, Combined W/Living, Large Window |
| Kitchen Main | 3.60 x 3.40 | Tile Floor, Backsplash, Combined W/Br |
| Breakfast Main | 3.30 x 2.30 | Tile Floor, Combined W/Kitchen, W/O To Yard |
| Master 2nd | 5.20 x 5.30 | Broadloom, 4 Pc Ensuite, His/Hers Closets |
| 2nd Br 2nd | 3.70 x 3.00 | Broadloom, Large Closet, Large Window |
| 3rd Br 2nd | 2.80 x 4.00 | Broadloom, Large Closet, Large Window |
| Rec Bsmt | 9.50 x 4.90 | Laminate, Pot Lights, Laundry Sink |
| XXXXXXXX | XXX XX, XXXX |
XXXX XXX XXXX |
$X,XXX,XXX |
| XXX XX, XXXX |
XXXXXX XXX XXXX |
$XXX,XXX |
| XXXXXXXX XXXX | XXX XX, XXXX | $1,025,000 XXX XXXX |
| XXXXXXXX XXXXXX | XXX XX, XXXX | $899,999 XXX XXXX |

Lorna Jackson Public School
Elementary: PublicOur Lady of Fatima Catholic Elementary School
Elementary: CatholicElder's Mills Public School
Elementary: PublicSt Andrew Catholic Elementary School
Elementary: CatholicSt Padre Pio Catholic Elementary School
Elementary: CatholicSt Stephen Catholic Elementary School
Elementary: CatholicWoodbridge College
Secondary: PublicTommy Douglas Secondary School
Secondary: PublicHoly Cross Catholic Academy High School
Secondary: CatholicFather Bressani Catholic High School
Secondary: CatholicSt Jean de Brebeuf Catholic High School
Secondary: CatholicEmily Carr Secondary School
Secondary: Public- 3 bath
- 3 bed
36 BROUGHAM Drive, Vaughan, Ontario • L4L 3E1 • East Woodbridge



