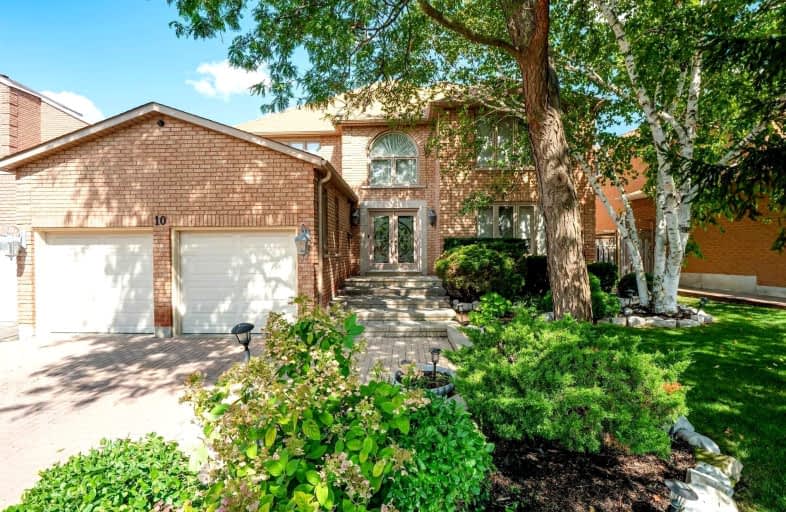Car-Dependent
- Most errands require a car.
Some Transit
- Most errands require a car.
Somewhat Bikeable
- Most errands require a car.

Blessed Scalabrini Catholic Elementary School
Elementary: CatholicWestminster Public School
Elementary: PublicBrownridge Public School
Elementary: PublicRosedale Heights Public School
Elementary: PublicYorkhill Elementary School
Elementary: PublicVentura Park Public School
Elementary: PublicNewtonbrook Secondary School
Secondary: PublicLangstaff Secondary School
Secondary: PublicThornhill Secondary School
Secondary: PublicVaughan Secondary School
Secondary: PublicWestmount Collegiate Institute
Secondary: PublicSt Elizabeth Catholic High School
Secondary: Catholic-
Bar and Lounge Extaz
7700 Bathurst Street, Thornhill, ON L4J 7Y3 1.01km -
Thornhill Pub
7756 Yonge St, Vaughan, ON L4J 1W3 1.58km -
Symposium Cafe Restaurant & Lounge
8187 Yonge St, Thornhill, ON L3T 2C6 1.72km
-
Starbucks
8010 Bathurst Street, Building C, Unit 6, Thornhill, ON L4J 0.67km -
Aroma Espresso Bar
1 Promenade Circle, Unit M116, Vaughan, ON L4J 4P8 1.48km -
Starbucks
7787 Yonge St, Thornhill, ON L3T 7L2 1.63km
-
Womens Fitness Clubs of Canada
207-1 Promenade Circle, Unit 207, Thornhill, ON L4J 4P8 1.54km -
GoGo Muscle Training
8220 Bayview Avenue, Unit 200, Markham, ON L3T 2S2 3.49km -
HouseFit Toronto Personal Training Studio Inc.
250 Sheppard Avenue W, North York, ON M2N 1N3 6.79km
-
Shoppers Drug Mart
8000 Bathurst Street, Unit 1, Thornhill, ON L4J 0B8 0.66km -
Disera Pharmacy
11 Disera Drive, Vaughan, ON L4J 1.1km -
Disera Pharmacy
170-11 Disera Drive, Thornhill, ON L4J 0A7 1.13km
-
Domino's Pizza
531 Atkinson Avenue, Thornhill, ON L4J 8L7 0.49km -
DQ / Orange Julius
531 Atkinson Ave, Rosedale Height Plaza Unit 12, Thornhill, ON L4J 8L7 0.5km -
Mr. Sub
8010 Bathurst Street, Vaughan, ON L4J 0B8 0.63km
-
SmartCentres - Thornhill
700 Centre Street, Thornhill, ON L4V 0A7 0.94km -
Promenade Shopping Centre
1 Promenade Circle, Thornhill, ON L4J 4P8 1.43km -
World Shops
7299 Yonge St, Markham, ON L3T 0C5 2.54km
-
Organic Garage
8020 Bathurst Street, Vaughan, ON L4J 0B8 0.73km -
Bulk Barn
720 Centre Street, Unit D1, Thornhill, ON L4J 0A7 1.04km -
Nortown Foods
1 Promenade Circle, Thornhill, ON L4J 7Y3 1.22km
-
LCBO
180 Promenade Cir, Thornhill, ON L4J 0E4 1.21km -
LCBO
8783 Yonge Street, Richmond Hill, ON L4C 6Z1 2.96km -
The Beer Store
8825 Yonge Street, Richmond Hill, ON L4C 6Z1 2.98km
-
Certigard (Petro-Canada)
7738 Yonge Street, Thornhill, ON L4J 1W2 1.58km -
Four Star Automotive Technical Support
7738 Yonge Street, Thornhill, ON L4J 1W2 1.58km -
Husky
7377 Yonge Street, Markham, ON L4J 7Y6 2.13km
-
Imagine Cinemas Promenade
1 Promenade Circle, Lower Level, Thornhill, ON L4J 4P8 1.32km -
SilverCity Richmond Hill
8725 Yonge Street, Richmond Hill, ON L4C 6Z1 2.86km -
Famous Players
8725 Yonge Street, Richmond Hill, ON L4C 6Z1 2.86km
-
Thornhill Village Library
10 Colborne St, Markham, ON L3T 1Z6 1.69km -
Bathurst Clark Resource Library
900 Clark Avenue W, Thornhill, ON L4J 8C1 1.78km -
Vaughan Public Libraries
900 Clark Ave W, Thornhill, ON L4J 8C1 1.78km
-
Shouldice Hospital
7750 Bayview Avenue, Thornhill, ON L3T 4A3 3.19km -
Mackenzie Health
10 Trench Street, Richmond Hill, ON L4C 4Z3 5.81km -
North York General Hospital
4001 Leslie Street, North York, ON M2K 1E1 8.41km
-
Rockford Park
Rockford Rd, North York ON 3.59km -
Dr. James Langstaff Park
155 Red Maple Rd, Richmond Hill ON L4B 4P9 3.64km -
Lillian Park
Lillian St (Lillian St & Otonabee Ave), North York ON 3.72km
-
TD Bank Financial Group
7967 Yonge St, Thornhill ON L3T 2C4 1.6km -
TD Bank Financial Group
1054 Centre St (at New Westminster Dr), Thornhill ON L4J 3M8 1.64km -
HSBC
7398 Yonge St (btwn Arnold & Clark), Thornhill ON L4J 8J2 1.93km
- 5 bath
- 5 bed
- 3000 sqft
28 Dunvegan Drive, Richmond Hill, Ontario • L4C 6K1 • South Richvale
- 5 bath
- 4 bed
- 3500 sqft
53 Forest Lane Drive, Vaughan, Ontario • L4J 3P2 • Beverley Glen
- 3 bath
- 4 bed
187 Arnold Avenue, Vaughan, Ontario • L4J 1C1 • Crestwood-Springfarm-Yorkhill














