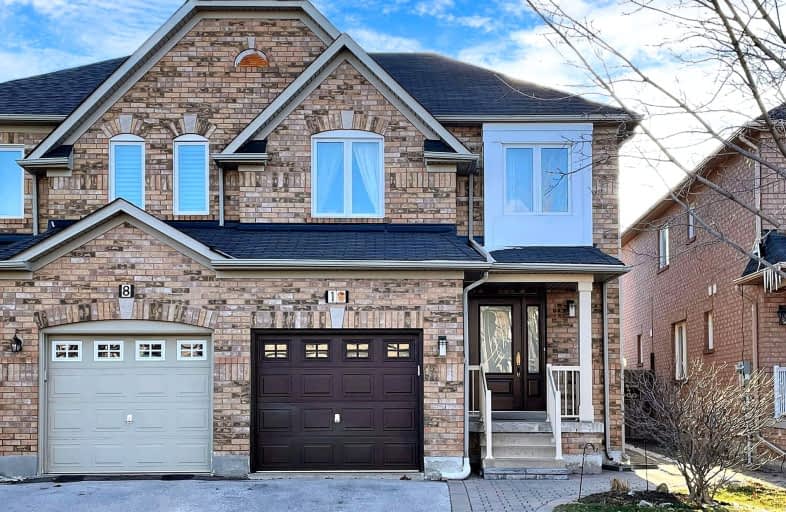Very Walkable
- Most errands can be accomplished on foot.
Some Transit
- Most errands require a car.
Bikeable
- Some errands can be accomplished on bike.

St Agnes of Assisi Catholic Elementary School
Elementary: CatholicVellore Woods Public School
Elementary: PublicMaple Creek Public School
Elementary: PublicJulliard Public School
Elementary: PublicBlessed Trinity Catholic Elementary School
Elementary: CatholicSt Emily Catholic Elementary School
Elementary: CatholicSt Luke Catholic Learning Centre
Secondary: CatholicTommy Douglas Secondary School
Secondary: PublicFather Bressani Catholic High School
Secondary: CatholicMaple High School
Secondary: PublicSt Joan of Arc Catholic High School
Secondary: CatholicSt Jean de Brebeuf Catholic High School
Secondary: Catholic-
The Keg Steakhouse + Bar - Vaughan Mills
3300 Rutherford Road, Vaughan, ON L4K 5Z2 0.24km -
Island Mix Restaurant & Lounge
3175 Rutherford Road, Unit 49J, Vaughan, ON L4K 5Y6 0.5km -
Yokai Izakaya
3175 Rutherford Road, Unit 28, Vaughan, ON L4K 5Y6 0.48km
-
Starbucks
3175 Rutherford Road, Concord, ON L4K 5Y6 0.48km -
Chatime Vaughan
3175 Rutherford Road, Unit 31, Vaughan, ON L4K 5Y6 0.54km -
McDonald's
3140 Rutherford Road, Vaughan, ON L4K 5R3 0.56km
-
Studio Lagree
1033 Edgeley Boulevard, Vaughan, ON L3K 0B9 1.26km -
Pantera Fitness
9568 Weston Road, Woodbridge, ON L4H 0P4 1.32km -
Vellore Village Community Centre
1 Villa Royale Avenue, Vaughan, ON L4H 2Z7 1.51km
-
Vaughan Compounding Pharmacy
7-3300B Rutherford Road, Concord, ON L4K 5Z2 0.14km -
Shoppers Drug Mart
1 Bass Pro Mills Drive, Unit 341, Vaughan, ON L4K 5W4 0.83km -
Rexall Pharma Plus
3900 Rutherford Road, Woodbridge, ON L4H 3G8 1.14km
-
Fresh Burger
3300 Rutherford Road, Vaughan, ON L4K 5Z2 0.14km -
Astoria Shish Kebab House
3300 Rutherford Road, Vaughan, ON L4K 5Z2 0.14km -
The Keg Steakhouse + Bar - Vaughan Mills
3300 Rutherford Road, Vaughan, ON L4K 5Z2 0.24km
-
Vaughan Mills
1 Bass Pro Mills Drive, Vaughan, ON L4K 5W4 0.61km -
SmartCentres
101 Northview Boulevard and 137 Chrislea Road, Vaughan, ON L4L 8X9 4.23km -
Market Lane Shopping Centre
140 Woodbridge Avenue, Woodbridge, ON L4L 4K9 6.54km
-
Bulk Barn
3255 Rutherford Road, Vaughan, ON L4K 5Y5 0.31km -
B & T Food Centre
3255 Rutherford Road, Vaughan, ON L4K 5Y5 0.39km -
Fab's No Frills
3800 Rutherford Road, Building C, Vaughan, ON L4H 3G8 1.02km
-
LCBO
3631 Major Mackenzie Drive, Vaughan, ON L4L 1A7 1.98km -
LCBO
7850 Weston Road, Building C5, Woodbridge, ON L4L 9N8 4.48km -
LCBO
9970 Dufferin Street, Vaughan, ON L6A 4K1 5.36km
-
Husky
3175 Rutherford Road, Vaughan, ON L4K 0A3 0.39km -
Maple Hyundai
233 Sweetriver Boulevard, Maple, ON L6A 4G9 0.48km -
Maple Honda
89 Auto Vaughan Drive, Vaughan, ON L6A 4A1 0.77km
-
Cineplex Cinemas Vaughan
3555 Highway 7, Vaughan, ON L4L 9H4 4.7km -
Imagine Cinemas Promenade
1 Promenade Circle, Lower Level, Thornhill, ON L4J 4P8 7.69km -
Elgin Mills Theatre
10909 Yonge Street, Richmond Hill, ON L4C 3E3 10.68km
-
Civic Centre Resource Library
2191 Major MacKenzie Drive, Vaughan, ON L6A 4W2 3.78km -
Maple Library
10190 Keele St, Maple, ON L6A 1G3 3.91km -
Ansley Grove Library
350 Ansley Grove Rd, Woodbridge, ON L4L 5C9 4.23km
-
Cortellucci Vaughan Hospital
3200 Major MacKenzie Drive W, Vaughan, ON L6A 4Z3 2.12km -
Mackenzie Health
10 Trench Street, Richmond Hill, ON L4C 4Z3 8.63km -
Vaughan Medical Centre
9000 Weston Road, Unit 9, Woodbridge, ON L4L 1A6 1.53km
-
Napa Valley Park
75 Napa Valley Ave, Vaughan ON 6.34km -
Humber Valley Parkette
282 Napa Valley Ave, Vaughan ON 6.79km -
Downham Green Park
Vaughan ON L4J 2P3 7.96km
-
CIBC
9641 Jane St (Major Mackenzie), Vaughan ON L6A 4G5 1.43km -
TD Bank Financial Group
2933 Major MacKenzie Dr (Jane & Major Mac), Maple ON L6A 3N9 2.16km -
TD Bank Financial Group
100 New Park Pl, Vaughan ON L4K 0H9 4.18km
- 4 bath
- 3 bed
- 1500 sqft
391 Vellore Park Avenue, Vaughan, Ontario • L4H 0E6 • Vellore Village
- 4 bath
- 3 bed
- 1500 sqft
62 Legnano Crescent, Vaughan, Ontario • L4H 2B4 • Vellore Village
- 4 bath
- 3 bed
- 1500 sqft
74 Mediterra Drive, Vaughan, Ontario • L4H 3B8 • Vellore Village














