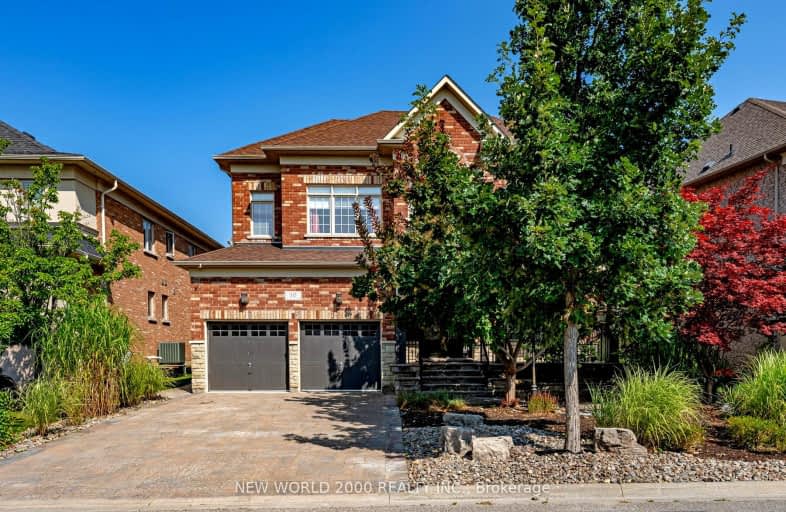Car-Dependent
- Most errands require a car.
44
/100
Minimal Transit
- Almost all errands require a car.
19
/100
Somewhat Bikeable
- Most errands require a car.
37
/100

Johnny Lombardi Public School
Elementary: Public
0.62 km
Guardian Angels
Elementary: Catholic
0.87 km
St James Catholic Elementary School
Elementary: Catholic
1.53 km
Glenn Gould Public School
Elementary: Public
0.81 km
St Mary of the Angels Catholic Elementary School
Elementary: Catholic
0.51 km
St Veronica Catholic Elementary School
Elementary: Catholic
1.84 km
St Luke Catholic Learning Centre
Secondary: Catholic
4.65 km
Tommy Douglas Secondary School
Secondary: Public
1.30 km
Maple High School
Secondary: Public
3.35 km
St Joan of Arc Catholic High School
Secondary: Catholic
3.70 km
St Jean de Brebeuf Catholic High School
Secondary: Catholic
2.40 km
Emily Carr Secondary School
Secondary: Public
4.87 km
-
Mill Pond Park
262 Mill St (at Trench St), Richmond Hill ON 9.42km -
Richvale Athletic Park
Ave Rd, Richmond Hill ON 9.6km -
Rosedale North Park
350 Atkinson Ave, Vaughan ON 10.62km
-
TD Bank Financial Group
3737 Major MacKenzie Dr (Major Mac & Weston), Vaughan ON L4H 0A2 1.36km -
CIBC
9641 Jane St (Major Mackenzie), Vaughan ON L6A 4G5 2.89km -
CIBC
9950 Dufferin St (at Major MacKenzie Dr. W.), Maple ON L6A 4K5 6.22km





