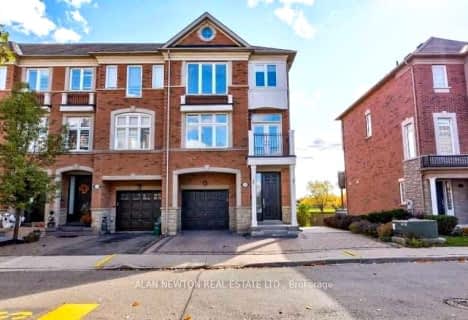Car-Dependent
- Most errands require a car.
Some Transit
- Most errands require a car.
Somewhat Bikeable
- Almost all errands require a car.

St Peter Catholic Elementary School
Elementary: CatholicSt Clement Catholic Elementary School
Elementary: CatholicSt Margaret Mary Catholic Elementary School
Elementary: CatholicPine Grove Public School
Elementary: PublicOur Lady of Fatima Catholic Elementary School
Elementary: CatholicWoodbridge Public School
Elementary: PublicSt Luke Catholic Learning Centre
Secondary: CatholicWoodbridge College
Secondary: PublicHoly Cross Catholic Academy High School
Secondary: CatholicNorth Albion Collegiate Institute
Secondary: PublicFather Bressani Catholic High School
Secondary: CatholicEmily Carr Secondary School
Secondary: Public-
Panorama Park
Toronto ON 5.23km -
Robert Hicks Park
39 Robert Hicks Dr, North York ON 11.69km -
Irving W. Chapley Community Centre & Park
205 Wilmington Ave, Toronto ON M3H 6B3 18.45km
-
TD Canada Trust Branch and ATM
4499 Hwy 7, Woodbridge ON L4L 9A9 2.46km -
Scotiabank
7600 Weston Rd, Woodbridge ON L4L 8B7 4.05km -
TD Bank Financial Group
3978 Cottrelle Blvd, Brampton ON L6P 2R1 4.97km
- 3 bath
- 3 bed
- 2000 sqft
136 Vittorio De Luca Drive, Vaughan, Ontario • L4L 0A8 • East Woodbridge
- 2 bath
- 3 bed
- 2000 sqft
Upper-126 Vittorio De Luca Drive, Vaughan, Ontario • L4L 0A8 • East Woodbridge
- 3 bath
- 3 bed
- 1500 sqft
102 Vittorio De Luca Drive, Vaughan, Ontario • L4L 0A8 • East Woodbridge
- 4 bath
- 3 bed
- 1500 sqft
29 Quilico Road, Vaughan, Ontario • L4H 5H1 • West Woodbridge Industrial Area










