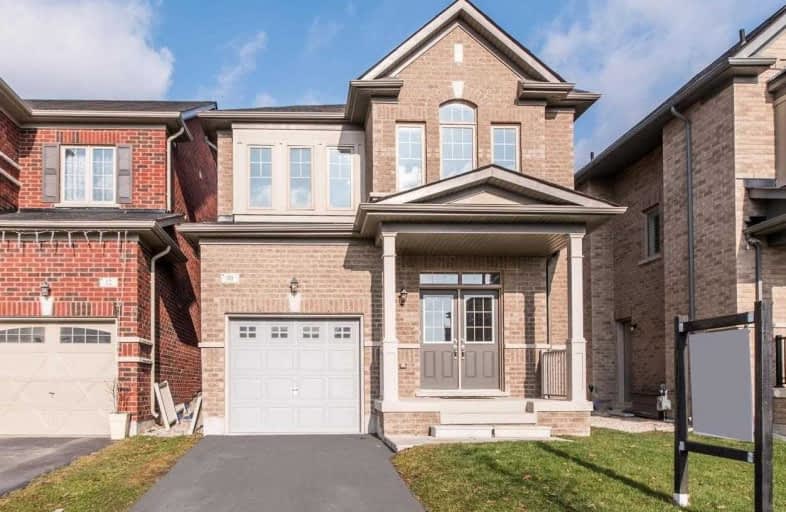Sold on Feb 06, 2020
Note: Property is not currently for sale or for rent.

-
Type: Detached
-
Style: 2-Storey
-
Size: 1500 sqft
-
Lot Size: 30.22 x 101.82 Feet
-
Age: 0-5 years
-
Taxes: $4,605 per year
-
Days on Site: 70 Days
-
Added: Nov 28, 2019 (2 months on market)
-
Updated:
-
Last Checked: 3 months ago
-
MLS®#: N4644018
-
Listed By: Sutton group-heritage realty inc., brokerage
Nestled Between The East & West Branches Of The Humber River, Kleinburg Is A Sought After Family Friendly Community, Less Than 5 Years New Heritage Inspired Home, Fully Detached, All Brick, Gourmet Kitchen, Breakfast Bar, Quartz Counters, Backsplash, Spacious Family Room, Fireplace, 9' Ceilings On Main & Upper Floors, Upgraded Oak Staircase, 10' Coffered Ceiling In Master, His/Her Closets, W/I Closet, 4Pc Ensuite W/Soaker Tub, Upper Level Laundry, Clean Home
Extras
Direct Access To Garage, Fully Fenced, Steps To Pope Francis Catholic Elementary School, Minutes To Vaughan Mills And Main Street Lined With Charming Shops, Major Shopping, Schools, Parks, Golf & Easy Access To Hwy7, Hwy400 And Hwy407
Property Details
Facts for 10 Red Tree Drive, Vaughan
Status
Days on Market: 70
Last Status: Sold
Sold Date: Feb 06, 2020
Closed Date: Mar 12, 2020
Expiry Date: Mar 31, 2020
Sold Price: $940,000
Unavailable Date: Feb 06, 2020
Input Date: Nov 28, 2019
Property
Status: Sale
Property Type: Detached
Style: 2-Storey
Size (sq ft): 1500
Age: 0-5
Area: Vaughan
Community: Kleinburg
Availability Date: Tba
Inside
Bedrooms: 3
Bathrooms: 3
Kitchens: 1
Rooms: 7
Den/Family Room: No
Air Conditioning: Central Air
Fireplace: Yes
Laundry Level: Upper
Washrooms: 3
Building
Basement: Full
Heat Type: Forced Air
Heat Source: Gas
Exterior: Brick
Water Supply: Municipal
Special Designation: Unknown
Parking
Driveway: Private
Garage Spaces: 1
Garage Type: Attached
Covered Parking Spaces: 1
Total Parking Spaces: 2
Fees
Tax Year: 2019
Tax Legal Description: Plan 65M4420 Lot 84 Irreg **
Taxes: $4,605
Highlights
Feature: Fenced Yard
Feature: Golf
Feature: Grnbelt/Conserv
Feature: Park
Feature: School
Land
Cross Street: Hwy 27 & Major Macke
Municipality District: Vaughan
Fronting On: North
Pool: None
Sewer: Sewers
Lot Depth: 101.82 Feet
Lot Frontage: 30.22 Feet
Additional Media
- Virtual Tour: https://tours.homesinfocus.ca/public/vtour/display/1489101?idx=1#!/
Rooms
Room details for 10 Red Tree Drive, Vaughan
| Type | Dimensions | Description |
|---|---|---|
| Living Main | 3.66 x 5.48 | Laminate, Fireplace, Open Concept |
| Kitchen Main | 3.11 x 3.35 | Laminate, Breakfast Bar, Quartz Counter |
| Breakfast Main | 3.11 x 2.74 | Laminate, Combined W/Kitchen, W/O To Yard |
| Master 2nd | 4.02 x 4.27 | Broadloom, His/Hers Closets, 4 Pc Ensuite |
| 2nd Br 2nd | 3.05 x 3.35 | Broadloom, Closet, Window |
| 3rd Br 2nd | 3.05 x 3.05 | Broadloom, Closet, Window |
| Laundry 2nd | 2.42 x 1.74 | Ceramic Floor, Laundry Sink |
| XXXXXXXX | XXX XX, XXXX |
XXXX XXX XXXX |
$XXX,XXX |
| XXX XX, XXXX |
XXXXXX XXX XXXX |
$XXX,XXX |
| XXXXXXXX XXXX | XXX XX, XXXX | $940,000 XXX XXXX |
| XXXXXXXX XXXXXX | XXX XX, XXXX | $949,900 XXX XXXX |

Pope Francis Catholic Elementary School
Elementary: CatholicÉcole élémentaire La Fontaine
Elementary: PublicLorna Jackson Public School
Elementary: PublicKleinburg Public School
Elementary: PublicCastle Oaks P.S. Elementary School
Elementary: PublicSt Stephen Catholic Elementary School
Elementary: CatholicWoodbridge College
Secondary: PublicTommy Douglas Secondary School
Secondary: PublicHoly Cross Catholic Academy High School
Secondary: CatholicCardinal Ambrozic Catholic Secondary School
Secondary: CatholicEmily Carr Secondary School
Secondary: PublicCastlebrooke SS Secondary School
Secondary: Public

