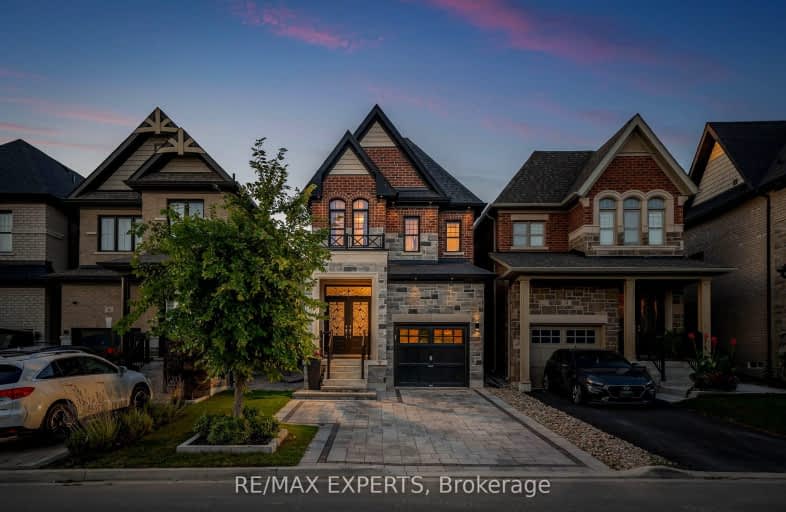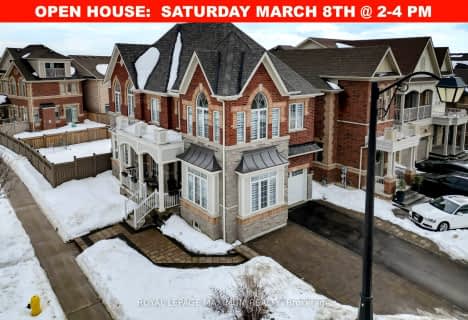Car-Dependent
- Almost all errands require a car.
8
/100
Minimal Transit
- Almost all errands require a car.
20
/100
Somewhat Bikeable
- Most errands require a car.
25
/100

Pope Francis Catholic Elementary School
Elementary: Catholic
0.62 km
École élémentaire La Fontaine
Elementary: Public
2.96 km
Lorna Jackson Public School
Elementary: Public
3.32 km
Kleinburg Public School
Elementary: Public
2.72 km
Castle Oaks P.S. Elementary School
Elementary: Public
4.66 km
St Stephen Catholic Elementary School
Elementary: Catholic
3.10 km
Woodbridge College
Secondary: Public
8.64 km
Tommy Douglas Secondary School
Secondary: Public
7.33 km
Holy Cross Catholic Academy High School
Secondary: Catholic
8.41 km
Cardinal Ambrozic Catholic Secondary School
Secondary: Catholic
5.68 km
Emily Carr Secondary School
Secondary: Public
5.56 km
Castlebrooke SS Secondary School
Secondary: Public
5.89 km














