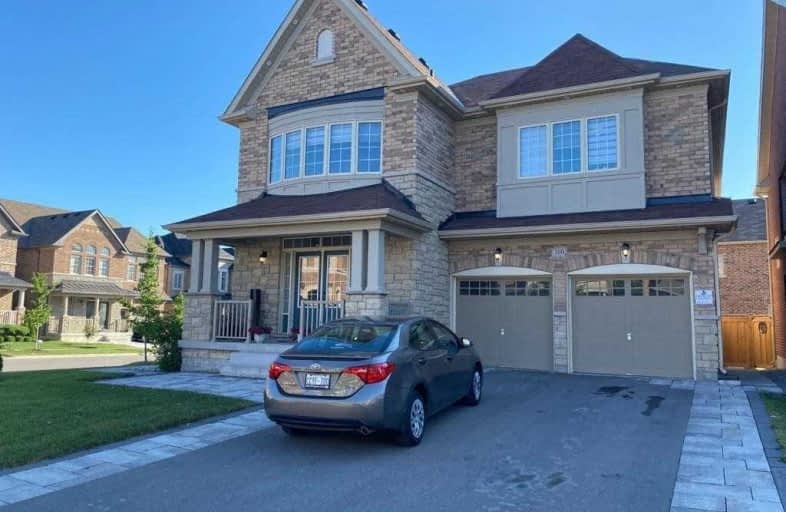Sold on Sep 14, 2020
Note: Property is not currently for sale or for rent.

-
Type: Detached
-
Style: 2-Storey
-
Size: 3000 sqft
-
Lot Size: 65.09 x 100 Feet
-
Age: 0-5 years
-
Taxes: $6,900 per year
-
Days on Site: 19 Days
-
Added: Aug 26, 2020 (2 weeks on market)
-
Updated:
-
Last Checked: 2 months ago
-
MLS®#: N4885940
-
Listed By: Century 21 people`s choice realty inc., brokerage
Magnificent 3300 Sf Luxury Home In High Demand Area Of Kleinburg!! Lots Of $$$ Spent On Many Upgrades!! 5 Spacious Bdrms, 4 Wshrms, Huge Eat-In Kitchen W/Centre Island & Pantry, Master W/5Pc Ensuite & His/Her Walk-In Closets, 9' Ceiling On Main, Sparkling Porcelain Tiles, Several Pot Lights Inside/Outisde, Nice Landscaping & Stones Patio All Around, Premium Corner Lot, No Side Walk. Huge Bsmt W/9' Ceiling, Sep Ent & Large Windows. Hurry Up, Won't Last Long!!!
Extras
S.S Fridge, S.S Gas Stove, S.S Dishwasher, Front Load Washer, Dryer, Cac, All Elf's, Cvac, All Window Coverings, 2 Gdo & Remotes, Underground Sprinkler System. Large Driveway For 4 Cars. Located Near Vaughan/Brampton Border. Must Be Seen!!!
Property Details
Facts for 100 Cranbrook Crescent, Vaughan
Status
Days on Market: 19
Last Status: Sold
Sold Date: Sep 14, 2020
Closed Date: Jan 07, 2021
Expiry Date: Feb 28, 2021
Sold Price: $1,425,000
Unavailable Date: Sep 14, 2020
Input Date: Aug 26, 2020
Property
Status: Sale
Property Type: Detached
Style: 2-Storey
Size (sq ft): 3000
Age: 0-5
Area: Vaughan
Community: Kleinburg
Availability Date: 60 Days/Tba
Inside
Bedrooms: 5
Bathrooms: 4
Kitchens: 1
Rooms: 12
Den/Family Room: Yes
Air Conditioning: Central Air
Fireplace: Yes
Laundry Level: Main
Central Vacuum: Y
Washrooms: 4
Building
Basement: Sep Entrance
Basement 2: Unfinished
Heat Type: Forced Air
Heat Source: Gas
Exterior: Brick
Exterior: Stone
Elevator: N
Water Supply: Municipal
Special Designation: Unknown
Parking
Driveway: Private
Garage Spaces: 2
Garage Type: Built-In
Covered Parking Spaces: 4
Total Parking Spaces: 6
Fees
Tax Year: 2020
Tax Legal Description: Lot 24, Plan 65M4421
Taxes: $6,900
Highlights
Feature: Clear View
Feature: Fenced Yard
Feature: Park
Feature: Public Transit
Feature: School
Land
Cross Street: Hwy 27/Major Mack/Ba
Municipality District: Vaughan
Fronting On: West
Pool: None
Sewer: Sewers
Lot Depth: 100 Feet
Lot Frontage: 65.09 Feet
Lot Irregularities: Huge Premium Corner L
Zoning: Residential
Rooms
Room details for 100 Cranbrook Crescent, Vaughan
| Type | Dimensions | Description |
|---|---|---|
| Living Main | 6.40 x 3.35 | Porcelain Floor, Combined W/Dining, Pot Lights |
| Dining Main | 6.40 x 3.35 | Porcelain Floor, Combined W/Living, Pot Lights |
| Family Main | 4.57 x 4.87 | Hardwood Floor, Gas Fireplace, Open Concept |
| Den Main | 3.04 x 3.20 | Porcelain Floor, Separate Rm, Window |
| Kitchen Main | 4.62 x 2.56 | Porcelain Floor, Modern Kitchen, W/O To Patio |
| Breakfast Main | 4.62 x 2.69 | Porcelain Floor, O/Looks Family, Quartz Counter |
| Foyer 2nd | 2.44 x 3.05 | Porcelain Floor, 5 Pc Ensuite, Coffered Ceiling |
| Master 2nd | 4.57 x 5.33 | Broadloom, Semi Ensuite, Large Window |
| 2nd Br 2nd | 3.20 x 4.57 | Broadloom, Semi Ensuite, Bay Window |
| 3rd Br 2nd | 3.50 x 4.57 | Broadloom, Semi Ensuite, Window |
| 4th Br 2nd | 3.65 x 3.35 | Broadloom, Semi Ensuite, Window |
| 5th Br 2nd | 3.14 x 3.45 | Broadloom, Semi Ensuite, Window |
| XXXXXXXX | XXX XX, XXXX |
XXXX XXX XXXX |
$X,XXX,XXX |
| XXX XX, XXXX |
XXXXXX XXX XXXX |
$X,XXX,XXX | |
| XXXXXXXX | XXX XX, XXXX |
XXXXXXX XXX XXXX |
|
| XXX XX, XXXX |
XXXXXX XXX XXXX |
$X,XXX,XXX | |
| XXXXXXXX | XXX XX, XXXX |
XXXXXXX XXX XXXX |
|
| XXX XX, XXXX |
XXXXXX XXX XXXX |
$X,XXX,XXX |
| XXXXXXXX XXXX | XXX XX, XXXX | $1,425,000 XXX XXXX |
| XXXXXXXX XXXXXX | XXX XX, XXXX | $1,450,000 XXX XXXX |
| XXXXXXXX XXXXXXX | XXX XX, XXXX | XXX XXXX |
| XXXXXXXX XXXXXX | XXX XX, XXXX | $1,549,900 XXX XXXX |
| XXXXXXXX XXXXXXX | XXX XX, XXXX | XXX XXXX |
| XXXXXXXX XXXXXX | XXX XX, XXXX | $1,490,000 XXX XXXX |

Pope Francis Catholic Elementary School
Elementary: CatholicÉcole élémentaire La Fontaine
Elementary: PublicLorna Jackson Public School
Elementary: PublicElder's Mills Public School
Elementary: PublicKleinburg Public School
Elementary: PublicSt Stephen Catholic Elementary School
Elementary: CatholicWoodbridge College
Secondary: PublicTommy Douglas Secondary School
Secondary: PublicHoly Cross Catholic Academy High School
Secondary: CatholicCardinal Ambrozic Catholic Secondary School
Secondary: CatholicEmily Carr Secondary School
Secondary: PublicCastlebrooke SS Secondary School
Secondary: Public

