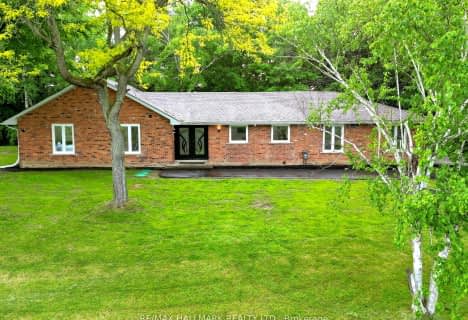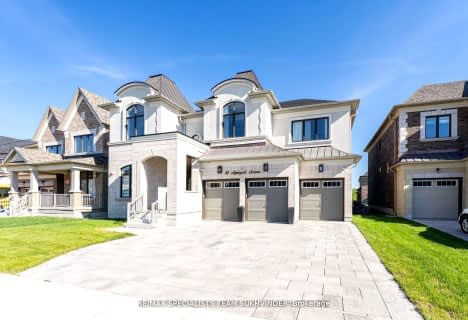
Video Tour

École élémentaire La Fontaine
Elementary: Public
0.49 km
Lorna Jackson Public School
Elementary: Public
1.82 km
Kleinburg Public School
Elementary: Public
0.35 km
St Andrew Catholic Elementary School
Elementary: Catholic
2.43 km
St Padre Pio Catholic Elementary School
Elementary: Catholic
1.73 km
St Stephen Catholic Elementary School
Elementary: Catholic
2.03 km
Woodbridge College
Secondary: Public
7.29 km
Tommy Douglas Secondary School
Secondary: Public
4.49 km
Holy Cross Catholic Academy High School
Secondary: Catholic
7.83 km
Father Bressani Catholic High School
Secondary: Catholic
6.53 km
St Jean de Brebeuf Catholic High School
Secondary: Catholic
5.11 km
Emily Carr Secondary School
Secondary: Public
3.36 km











