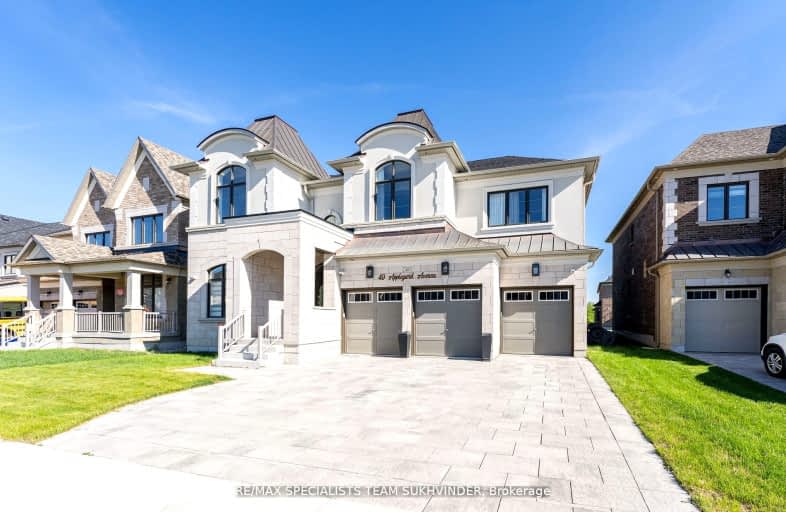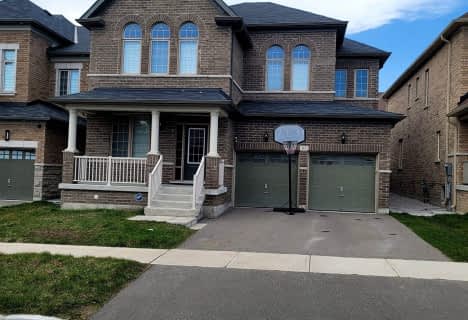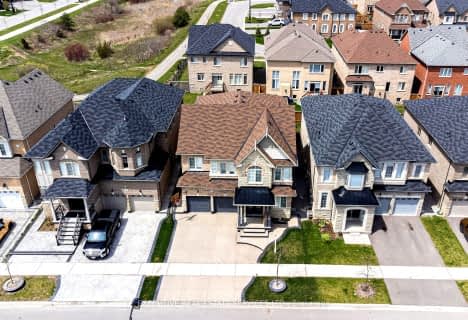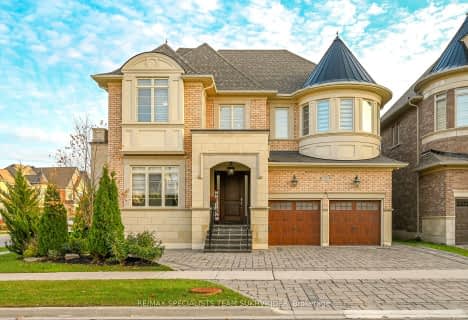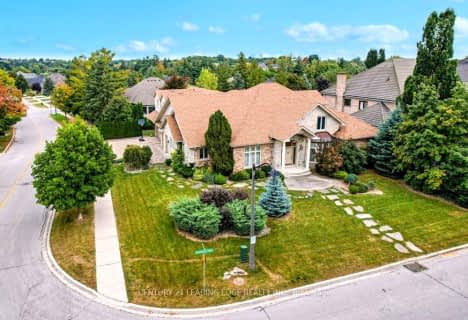Car-Dependent
- Almost all errands require a car.
Minimal Transit
- Almost all errands require a car.
Somewhat Bikeable
- Almost all errands require a car.

Pope Francis Catholic Elementary School
Elementary: CatholicÉcole élémentaire La Fontaine
Elementary: PublicLorna Jackson Public School
Elementary: PublicKleinburg Public School
Elementary: PublicSt Padre Pio Catholic Elementary School
Elementary: CatholicSt Stephen Catholic Elementary School
Elementary: CatholicWoodbridge College
Secondary: PublicTommy Douglas Secondary School
Secondary: PublicHoly Cross Catholic Academy High School
Secondary: CatholicCardinal Ambrozic Catholic Secondary School
Secondary: CatholicEmily Carr Secondary School
Secondary: PublicCastlebrooke SS Secondary School
Secondary: Public-
Humber Valley Parkette
282 Napa Valley Ave, Vaughan ON 1.85km -
Summerlea Park
2 Arcot Blvd, Toronto ON M9W 2N6 13.21km -
Rosedale North Park
350 Atkinson Ave, Vaughan ON 15.55km
-
TD Bank Financial Group
3978 Cottrelle Blvd, Brampton ON L6P 2R1 5.43km -
RBC Royal Bank
6140 Hwy 7, Woodbridge ON L4H 0R2 6.53km -
TD Bank Financial Group
3737 Major MacKenzie Dr (Major Mac & Weston), Vaughan ON L4H 0A2 6.55km
- 5 bath
- 5 bed
- 3500 sqft
79 Elderslie Crescent East, Vaughan, Ontario • L4H 4L4 • Kleinburg
- 9 bath
- 5 bed
- 3500 sqft
378 Woodgate Pines Drive, Vaughan, Ontario • L4H 3N5 • Kleinburg
