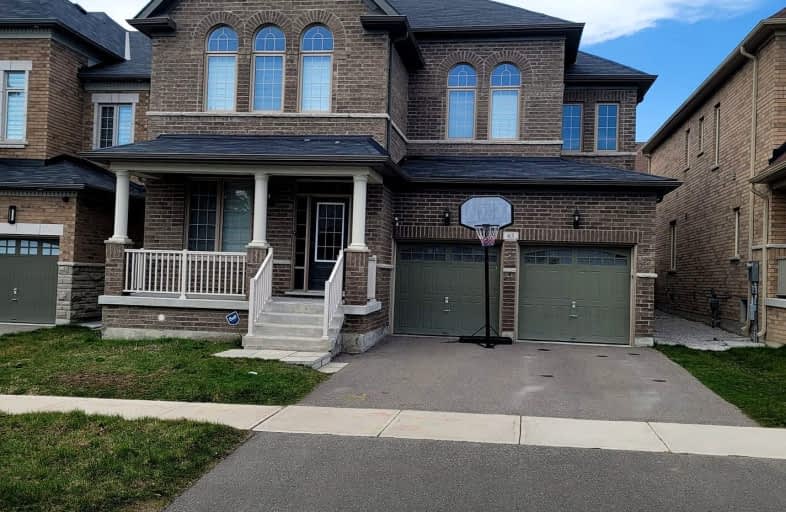Car-Dependent
- Almost all errands require a car.
Minimal Transit
- Almost all errands require a car.
Somewhat Bikeable
- Most errands require a car.

Pope Francis Catholic Elementary School
Elementary: CatholicÉcole élémentaire La Fontaine
Elementary: PublicKleinburg Public School
Elementary: PublicCastle Oaks P.S. Elementary School
Elementary: PublicSt Stephen Catholic Elementary School
Elementary: CatholicSir Isaac Brock P.S. (Elementary)
Elementary: PublicTommy Douglas Secondary School
Secondary: PublicHoly Cross Catholic Academy High School
Secondary: CatholicHumberview Secondary School
Secondary: PublicCardinal Ambrozic Catholic Secondary School
Secondary: CatholicEmily Carr Secondary School
Secondary: PublicCastlebrooke SS Secondary School
Secondary: Public-
The Burg Village Pub
10512 Islington Avenue, Kleinburg, ON L0J 1C0 2.79km -
Fusion Kitchen
22 Simona Drive, Unit B1, Bolton, ON L7E 4E9 4.08km -
Wild Wing
196 McEwan Drive E, Bolton, ON L7E 2Y3 4.71km
-
Kleinburg Kafé
10480 Islington Avenue, Kleinburg, ON L0J 1C0 2.83km -
Mr. McGregor's Tea House
10503 Islington Ave, Vaughan, ON L0J 2.87km -
Balzac's
10499 Islington Avenue, Vaughan, ON L0J 1C0 2.86km
-
Athletic Performance Complex
8841 George Bolton Parkway, Building D, Units 5&6, Caledon, ON L7E 2X8 4.29km -
Orangetheory Fitness
196 McEwan Road E, Unit 13, Bolton, ON L7E 4E5 4.7km -
Kingdom of Iron
14 McEwan Drive W, Unit 4, Bolton, ON L7E 1H1 5.06km
-
Shoppers Drug Mart
5100 Rutherford Road, Vaughan, ON L4H 2J2 5.28km -
Shoppers Drug Mart
3928 Cottrelle Boulevard, Brampton, ON L6P 2W7 5.89km -
Shoppers Drug Mart
1 Queensgate Boulevard, Bolton, ON L7E 2X7 6.06km
-
Villaggio Ristorante
110 Nashville Road, Unit 11, RR 1, Vaughan, ON L0J 1C0 2.47km -
The Doctor's House & XXI Chophouse
21 Nashville Road, Kleinburg, ON L0J 1C0 2.73km -
XXI Chophouse
21 Nashville Road, Kleinburg, ON L0J 1C0 2.75km
-
Market Lane Shopping Centre
140 Woodbridge Avenue, Woodbridge, ON L4L 4K9 8.02km -
Canadian Tire
99 McEwan Drive E, Bolton, ON L7E 1H4 4.72km -
Walmart
170 McEwan Drive E, Bolton, ON L7E 2Y3 4.88km
-
Food Basics
9600 Islington Avenue, Woodbridge, ON L4H 2T1 4.42km -
Dominion Food Store
9600 Islington Avenue, Woodbridge, ON L4H 2T1 4.42km -
Longo's
5283 Rutherford Road, Vaughan, ON L4L 1A7 5.1km
-
LCBO
8260 Highway 27, York Regional Municipality, ON L4H 0R9 4.73km -
LCBO
3631 Major Mackenzie Drive, Vaughan, ON L4L 1A7 8.35km -
LCBO
7850 Weston Road, Building C5, Woodbridge, ON L4L 9N8 10.46km
-
Esso
8525 Highway 27, Vaughan, ON L4L 1A5 5.77km -
Petro-Canada
8480 Highway 27, Vaughan, ON L4H 0A7 5.88km -
Petro-Canada
545 Queen Street S, Bolton, ON L7E 1A1 6.2km
-
Landmark Cinemas 7 Bolton
194 McEwan Drive E, Caledon, ON L7E 4E5 4.71km -
Cineplex Cinemas Vaughan
3555 Highway 7, Vaughan, ON L4L 9H4 10.97km -
Albion Cinema I & II
1530 Albion Road, Etobicoke, ON M9V 1B4 12.38km
-
Kleinburg Library
10341 Islington Ave N, Vaughan, ON L0J 1C0 3.02km -
Pierre Berton Resource Library
4921 Rutherford Road, Woodbridge, ON L4L 1A6 5.72km -
Caledon Public Library
150 Queen Street S, Bolton, ON L7E 1E3 7.3km
-
Cortellucci Vaughan Hospital
3200 Major MacKenzie Drive W, Vaughan, ON L6A 4Z3 9.9km -
Brampton Civic Hospital
2100 Bovaird Drive, Brampton, ON L6R 3J7 12.2km -
William Osler Health Centre
Etobicoke General Hospital, 101 Humber College Boulevard, Toronto, ON M9V 1R8 13km
-
Humber Valley Parkette
282 Napa Valley Ave, Vaughan ON 3.71km -
Chinguacousy Park
Central Park Dr (at Queen St. E), Brampton ON L6S 6G7 13.38km -
Lina Marino Park
105 Valleywood Blvd, Caledon ON 16.96km
-
RBC Royal Bank
12612 Hwy 50 (McEwan Drive West), Bolton ON L7E 1T6 4.87km -
TD Canada Trust ATM
12476 Hwy 50, Bolton ON L7E 1M7 4.94km -
TD Bank Financial Group
3978 Cottrelle Blvd, Brampton ON L6P 2R1 5.8km



