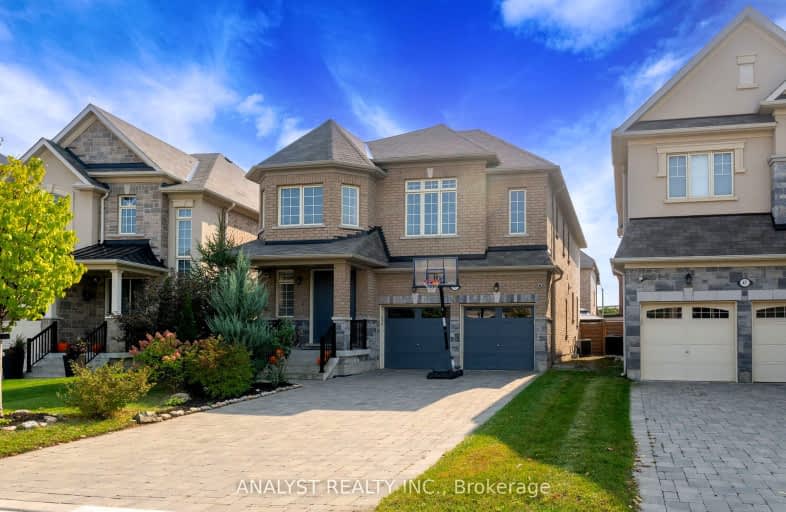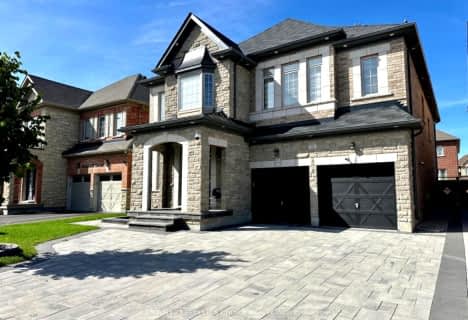Car-Dependent
- Almost all errands require a car.
9
/100
Minimal Transit
- Almost all errands require a car.
20
/100
Somewhat Bikeable
- Most errands require a car.
26
/100

Pope Francis Catholic Elementary School
Elementary: Catholic
0.87 km
École élémentaire La Fontaine
Elementary: Public
2.20 km
Lorna Jackson Public School
Elementary: Public
2.08 km
Elder's Mills Public School
Elementary: Public
2.49 km
Kleinburg Public School
Elementary: Public
2.36 km
St Stephen Catholic Elementary School
Elementary: Catholic
1.79 km
Woodbridge College
Secondary: Public
7.26 km
Tommy Douglas Secondary School
Secondary: Public
6.61 km
Holy Cross Catholic Academy High School
Secondary: Catholic
7.08 km
Cardinal Ambrozic Catholic Secondary School
Secondary: Catholic
5.24 km
Emily Carr Secondary School
Secondary: Public
4.34 km
Castlebrooke SS Secondary School
Secondary: Public
5.32 km
-
Chinguacousy Park
Central Park Dr (at Queen St. E), Brampton ON L6S 6G7 12.88km -
G Ross Lord Park
4801 Dufferin St (at Supertest Rd), Toronto ON M3H 5T3 15.66km -
Rosedale North Park
350 Atkinson Ave, Vaughan ON 16.16km
-
CIBC
8535 Hwy 27 (Langstaff Rd & Hwy 27), Woodbridge ON L4H 4Y1 4.1km -
TD Bank Financial Group
3978 Cottrelle Blvd, Brampton ON L6P 2R1 4.79km -
BMO Bank of Montreal
145 Woodbridge Ave (Islington & Woodbridge Ave), Vaughan ON L4L 2S6 6.3km




