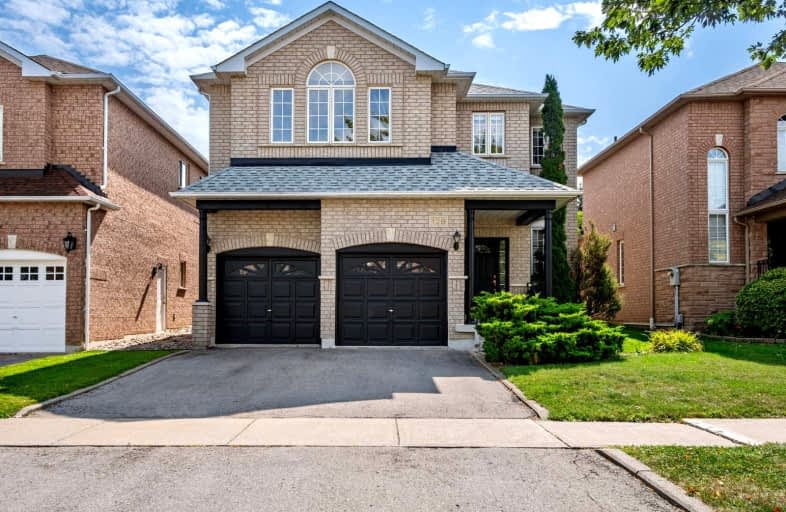
3D Walkthrough
Somewhat Walkable
- Some errands can be accomplished on foot.
58
/100
Some Transit
- Most errands require a car.
37
/100
Bikeable
- Some errands can be accomplished on bike.
65
/100

Lorna Jackson Public School
Elementary: Public
0.79 km
Our Lady of Fatima Catholic Elementary School
Elementary: Catholic
1.24 km
Elder's Mills Public School
Elementary: Public
0.97 km
St Andrew Catholic Elementary School
Elementary: Catholic
0.21 km
St Padre Pio Catholic Elementary School
Elementary: Catholic
0.55 km
St Stephen Catholic Elementary School
Elementary: Catholic
1.11 km
Woodbridge College
Secondary: Public
5.03 km
Tommy Douglas Secondary School
Secondary: Public
4.45 km
Holy Cross Catholic Academy High School
Secondary: Catholic
5.67 km
Father Bressani Catholic High School
Secondary: Catholic
4.53 km
St Jean de Brebeuf Catholic High School
Secondary: Catholic
4.48 km
Emily Carr Secondary School
Secondary: Public
1.48 km
-
York Lions Stadium
Ian MacDonald Blvd, Toronto ON 9.82km -
Rosedale North Park
350 Atkinson Ave, Vaughan ON 13.34km -
Antibes Park
58 Antibes Dr (at Candle Liteway), Toronto ON M2R 3K5 13.83km
-
TD Canada Trust Branch and ATM
4499 Hwy 7, Woodbridge ON L4L 9A9 5.14km -
RBC Royal Bank
6140 Hwy 7, Woodbridge ON L4H 0R2 5.38km -
RBC Royal Bank
211 Marycroft Ave, Woodbridge ON L4L 5X8 5.35km

