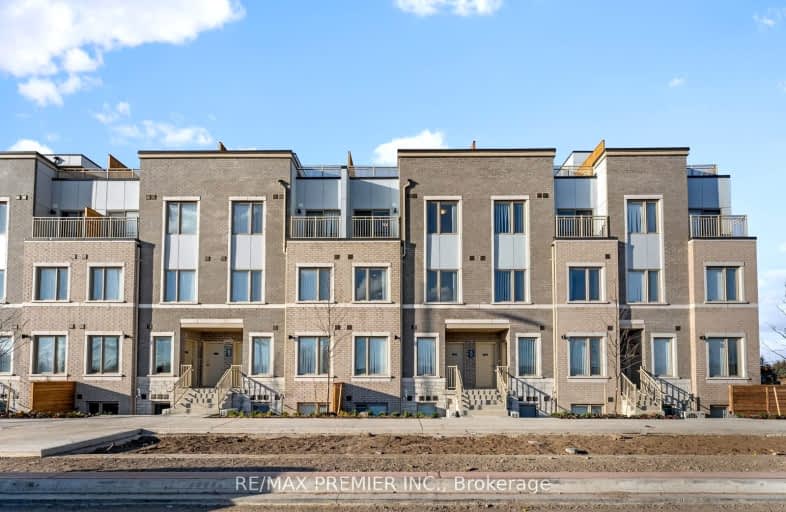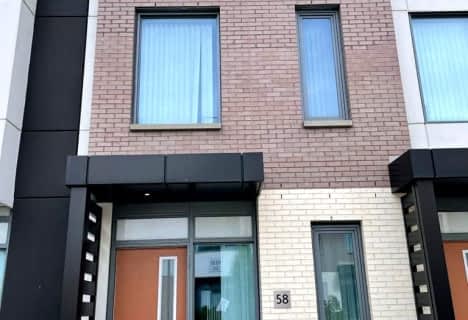
Car-Dependent
- Most errands require a car.
Excellent Transit
- Most errands can be accomplished by public transportation.
Somewhat Bikeable
- Most errands require a car.

Blacksmith Public School
Elementary: PublicGosford Public School
Elementary: PublicShoreham Public School
Elementary: PublicBrookview Middle School
Elementary: PublicSt Charles Garnier Catholic School
Elementary: CatholicSt Augustine Catholic School
Elementary: CatholicSt Luke Catholic Learning Centre
Secondary: CatholicMsgr Fraser College (Norfinch Campus)
Secondary: CatholicC W Jefferys Collegiate Institute
Secondary: PublicJames Cardinal McGuigan Catholic High School
Secondary: CatholicWestview Centennial Secondary School
Secondary: PublicFather Bressani Catholic High School
Secondary: Catholic-
Dave & Buster's Vaughan
120 Interchange Way, Vaughan, ON L4K 5C3 0.78km -
St. Louis Bar and Grill
90 Edgeley Boulevard, Unit 106, Vaughan, ON L4K 5W7 1.18km -
Lagos Lounge
23 McCleary Court, Unit 5, Vaughan, ON L4K 4L4 1.29km
-
Balzac's Coffee Roasters
200 Apple Mill Road, Unit 130, Vaughan, ON L4K 5Z5 0.93km -
McDonald's
101 Edgeley Blvd., Concord, ON L4K 4Z4 1.06km -
Coffee Time
2780 Highway 7, Concord, ON L4K 3R9 1.2km
-
GoodLife Fitness
90 Interchange Way, Vaughan, ON L4K 5Z8 0.8km -
GoodLife Fitness
57 Northview Blvd, Vaughan, ON L4L 8X9 1.69km -
Life Time
7405 Weston Rd, Vaughan, ON L4L 0H3 1.7km
-
Shoppers Drug Mart
4000 Highway 7, Woodbridge, ON L4L 1A6 2.51km -
Shoppers Drug Mart
4700 Keele Street, York Lanes, Toronto, ON M3J 1P3 2.98km -
Roma Pharmacy
110 Ansley Grove Road, Woodbridge, ON L4L 3R1 3.53km
-
Arroy Thai Restaurant
7581 Jane Street, Unit 1, Vaughan, ON L4K 1X3 0.4km -
Boston Pizza
50 Interchange Way, Unit R3, Vaughan, ON L4K 5C3 0.56km -
Windy O'neill's Irish Pub
50 Interchange Way, Concord, ON L4K 5C3 0.56km
-
SmartCentres
101 Northview Boulevard and 137 Chrislea Road, Vaughan, ON L4L 8X9 1.59km -
York Lanes
4700 Keele Street, Toronto, ON M3J 2S5 2.43km -
Yorkgate Mall
1 Yorkgate Boulervard, Unit 210, Toronto, ON M3N 3A1 3.36km
-
Nohadra Market Wholesale Bulk Food
3200 Steeles Avenue W, Concord, ON L4K 2Y2 1.4km -
Mike's No Frills
5731 Highway 7 W, Vaughan, ON L4L 4Y9 7.11km -
Nations Fresh Food
7600 Weston Road, Vaughan, ON L4L 6C6 1.9km
-
Black Creek Historic Brewery
1000 Murray Ross Parkway, Toronto, ON M3J 2P3 1.53km -
LCBO
7850 Weston Road, Building C5, Woodbridge, ON L4L 9N8 1.86km -
LCBO
180 Promenade Cir, Thornhill, ON L4J 0E4 6.5km
-
The Fireside Group
71 Adesso Drive, Unit 2, Vaughan, ON L4K 3C7 1.2km -
Husky
2757 Highway 7 W, Vaughan, ON L4K 1V9 1.22km -
Costco Gasoline
71 Colossus Drive, Vaughan, ON L4L 9J8 1.29km
-
Cineplex Cinemas Vaughan
3555 Highway 7, Vaughan, ON L4L 9H4 1.38km -
Imagine Cinemas Promenade
1 Promenade Circle, Lower Level, Thornhill, ON L4J 4P8 6.32km -
Albion Cinema I & II
1530 Albion Road, Etobicoke, ON M9V 1B4 7.05km
-
Ansley Grove Library
350 Ansley Grove Rd, Woodbridge, ON L4L 5C9 3.17km -
York Woods Library Theatre
1785 Finch Avenue W, Toronto, ON M3N 3.49km -
Toronto Public Library
1785 Finch Avenue W, Toronto, ON M3N 3.51km
-
Humber River Regional Hospital
2111 Finch Avenue W, North York, ON M3N 1N1 3.61km -
Cortellucci Vaughan Hospital
3200 Major MacKenzie Drive W, Vaughan, ON L6A 4Z3 7.04km -
Humber River Hospital
1235 Wilson Avenue, Toronto, ON M3M 0B2 7.65km
-
Grandravine Park
23 Grandravine Dr, North York ON M3J 1B3 4.8km -
Robert Hicks Park
39 Robert Hicks Dr, North York ON 5.76km -
Antibes Park
58 Antibes Dr (at Candle Liteway), Toronto ON M2R 3K5 6.25km
-
RBC Royal Bank
3300 Hwy 7, Concord ON L4K 4M3 0.8km -
TD Bank Financial Group
100 New Park Pl, Vaughan ON L4K 0H9 0.85km -
TD Bank Financial Group
4999 Steeles Ave W (at Weston Rd.), North York ON M9L 1R4 2.53km
- 3 bath
- 3 bed
- 1200 sqft
21-375 Cook Road, Toronto, Ontario • M3J 3T6 • York University Heights
- 3 bath
- 3 bed
- 1600 sqft
47 Mable Smith Way, Vaughan, Ontario • L4K 0N6 • Vaughan Corporate Centre
- 3 bath
- 3 bed
- 1600 sqft
102-10 Almond Blossom Mews, Vaughan, Ontario • L4K 0N6 • Vaughan Corporate Centre
- 3 bath
- 3 bed
- 1600 sqft
128-11 Almond Blossom Mews East, Vaughan, Ontario • L4K 0N7 • Vaughan Corporate Centre
- 3 bath
- 3 bed
- 1200 sqft
TH 30-130 Honeycrisp Crescent, Vaughan, Ontario • L4K 0N7 • Vaughan Corporate Centre
- 2 bath
- 3 bed
- 1200 sqft
TH18-1030 Portage Parkway, Vaughan, Ontario • L4K 0K3 • Vaughan Corporate Centre













